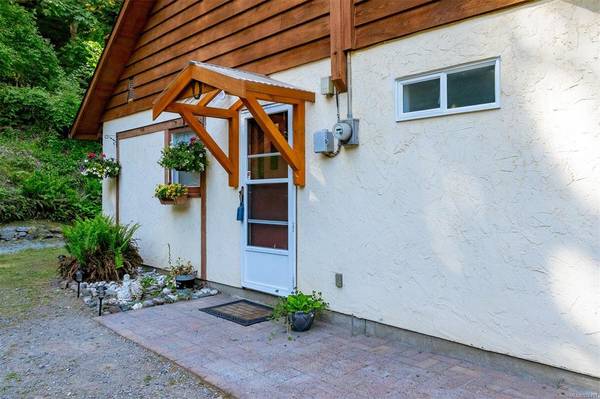$970,000
For more information regarding the value of a property, please contact us for a free consultation.
2 Beds
2 Baths
1,574 SqFt
SOLD DATE : 08/14/2023
Key Details
Sold Price $970,000
Property Type Single Family Home
Sub Type Single Family Detached
Listing Status Sold
Purchase Type For Sale
Square Footage 1,574 sqft
Price per Sqft $616
MLS Listing ID 934497
Sold Date 08/14/23
Style Main Level Entry with Upper Level(s)
Bedrooms 2
Rental Info Unrestricted
Year Built 1986
Annual Tax Amount $2,679
Tax Year 2022
Lot Size 3.000 Acres
Acres 3.0
Property Description
Country beauty on a gorgeous 3+ acres in Metchosin. The kitchen features solid wood cabinets & is open to the dining room with rustic exposed beams. A cozy wood stove heats the lower level. The living room is bright with huge picture windows overlooking the property. Off the living room is a huge covered wraparound veranda, perfect for those peaceful country mornings or evenings. Also, on the main floor is the mud/laundry room & bathroom. Upstairs two bedrooms; the primary has a lovely ensuite with skylights and a soaker tub & a walk-in closet! Mature flowering bushes and abundant fruit trees, plus established garden for veggies & herbs. Outbuildings include wired garages, a workshop, greenhouse, PLUS a covered outdoor cabana with kitchen bbq set up, bar seating and plumbing! This property is set for all kinds of hobbies including gardening, farming, woodworking, car collecting & restoration enthusiasts! Other features include well water, city water, newer roof & perimeter drains.
Location
Province BC
County Capital Regional District
Area Me Rocky Point
Zoning UP
Direction South
Rooms
Basement None
Kitchen 1
Interior
Interior Features Dining Room, Soaker Tub, Storage
Heating Baseboard, Electric, Wood
Cooling None
Flooring Carpet, Laminate, Vinyl
Fireplaces Number 1
Fireplaces Type Wood Burning
Fireplace 1
Appliance F/S/W/D
Laundry In House
Exterior
Exterior Feature Balcony/Deck, Fencing: Partial, Garden, Outdoor Kitchen
Garage Spaces 1.0
Carport Spaces 1
Roof Type Fibreglass Shingle
Parking Type Carport, Detached, Garage, RV Access/Parking
Total Parking Spaces 5
Building
Lot Description Acreage, Private, Quiet Area, Rural Setting, Southern Exposure, In Wooded Area, Wooded Lot
Building Description Cement Fibre,Stucco,Wood, Main Level Entry with Upper Level(s)
Faces South
Foundation Slab
Sewer Septic System
Water Municipal, Well: Drilled
Structure Type Cement Fibre,Stucco,Wood
Others
Tax ID 001-713-434
Ownership Freehold
Acceptable Financing Purchaser To Finance
Listing Terms Purchaser To Finance
Pets Description Aquariums, Birds, Caged Mammals, Cats, Dogs
Read Less Info
Want to know what your home might be worth? Contact us for a FREE valuation!

Our team is ready to help you sell your home for the highest possible price ASAP
Bought with RE/MAX Camosun








