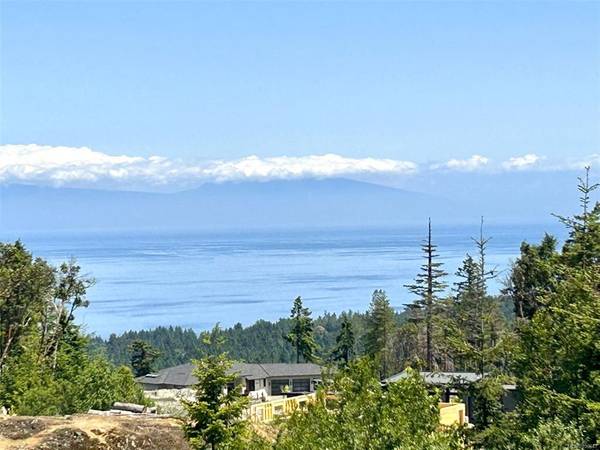$1,515,000
For more information regarding the value of a property, please contact us for a free consultation.
3 Beds
3 Baths
2,736 SqFt
SOLD DATE : 08/15/2023
Key Details
Sold Price $1,515,000
Property Type Single Family Home
Sub Type Single Family Detached
Listing Status Sold
Purchase Type For Sale
Square Footage 2,736 sqft
Price per Sqft $553
MLS Listing ID 936647
Sold Date 08/15/23
Style Main Level Entry with Upper Level(s)
Bedrooms 3
Rental Info Unrestricted
Year Built 2022
Annual Tax Amount $1,991
Tax Year 2021
Lot Size 0.490 Acres
Acres 0.49
Property Description
Brand new ocean view and modern Net Zero Ready home in the desirable Lantzville Foothills. This custom main level entry 2 story home was built with efficiency in mind and impresses from the moment you open the oversized wood front door to enter the grand foyer that showcases the floating wood stairs with glass railings. There is an expansive living room, dining room area and den on the main level with sleek fireplace, floor to ceiling triple pane windows, and oversized sliders to captivate the view and provide access to the front patio and garden area. The kitchen is a gorgeous mix of wood grain and white cabinetry, Fisher Paykel stainless steel appliances, quartz counters and back splash. There is large laundry and convenient 2-piece bathroom on the main before heading upstairs to the 3 bedrooms, 2 baths and flex space. The primary bedroom w balcony has a walk-in closet with built ins, a stunning en-suite with massive tile shower, and a free-standing tub. Price plus GST
Location
Province BC
County Lantzville, District Of
Area Na Upper Lantzville
Direction Northeast
Rooms
Basement None
Kitchen 1
Interior
Heating Electric, Forced Air, Heat Pump
Cooling HVAC
Flooring Hardwood, Mixed, Tile
Fireplaces Number 1
Fireplaces Type Electric
Fireplace 1
Window Features Insulated Windows
Laundry In House
Exterior
Exterior Feature Balcony, Balcony/Patio, Garden
Garage Spaces 2.0
View Y/N 1
View Mountain(s), Ocean
Roof Type Membrane
Parking Type Driveway, Garage Double
Total Parking Spaces 4
Building
Lot Description Landscaped, Quiet Area
Building Description Cement Fibre,Frame Wood,Insulation: Ceiling,Insulation: Walls,Stucco, Main Level Entry with Upper Level(s)
Faces Northeast
Foundation Poured Concrete, Slab
Sewer Sewer Connected
Water Municipal
Structure Type Cement Fibre,Frame Wood,Insulation: Ceiling,Insulation: Walls,Stucco
Others
Tax ID 030-653-550
Ownership Freehold
Pets Description Aquariums, Birds, Caged Mammals, Cats, Dogs
Read Less Info
Want to know what your home might be worth? Contact us for a FREE valuation!

Our team is ready to help you sell your home for the highest possible price ASAP
Bought with eXp Realty








