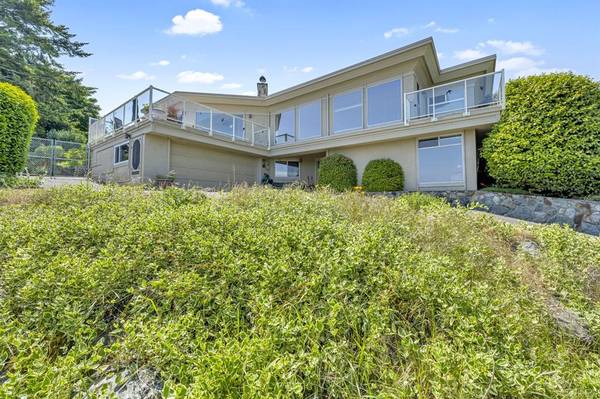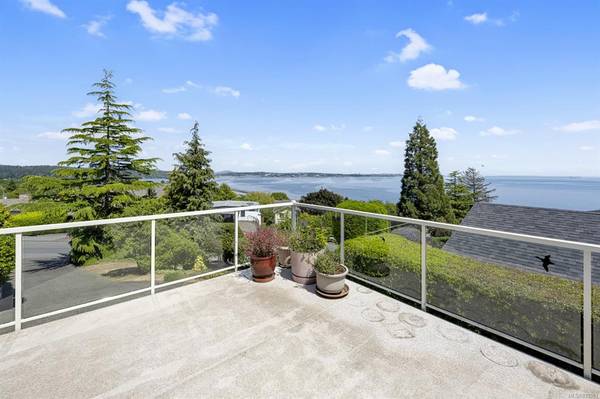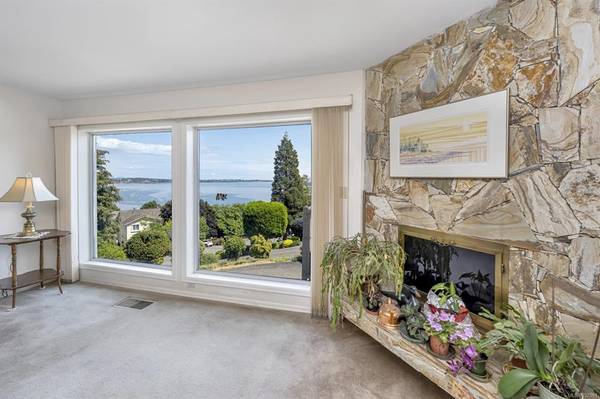$1,275,000
For more information regarding the value of a property, please contact us for a free consultation.
3 Beds
3 Baths
2,574 SqFt
SOLD DATE : 08/15/2023
Key Details
Sold Price $1,275,000
Property Type Single Family Home
Sub Type Single Family Detached
Listing Status Sold
Purchase Type For Sale
Square Footage 2,574 sqft
Price per Sqft $495
MLS Listing ID 932381
Sold Date 08/15/23
Style Main Level Entry with Lower/Upper Lvl(s)
Bedrooms 3
Rental Info Unrestricted
Year Built 1988
Annual Tax Amount $5,090
Tax Year 2022
Lot Size 10,890 Sqft
Acres 0.25
Lot Dimensions 54 ft wide
Property Description
Spectacular unobstructed views of the Ocean, City, Mountains, Lagoon, and beyond. There is never a dull moment peering out the windows from this contemporary open floor plan home watching the parade of cruise ships, tankers navy ships you name it. Then add the constant array of aircraft coming and going you get the picture. There are views from every room on the main floor and just off the kitchen and family room there is a wonderful spacious sundeck to enjoy your favourite beverage after a long days work and you guessed it enjoying the "View" The lower level features 2 more bedrooms a family room, office, laundry and another bathroom. If you are a gardening enthusiast you'll love the fragrant perennials flowering everywhere in this mature, well maintained, 10,878 sq ft sun drenched very private lot. Come take a look, it needs updating but lots to work with here.
Location
Province BC
County Capital Regional District
Area Co Lagoon
Direction Northeast
Rooms
Basement Finished, Full, Walk-Out Access, With Windows
Main Level Bedrooms 1
Kitchen 1
Interior
Interior Features Dining Room, Eating Area, French Doors, Wine Storage
Heating Baseboard, Electric
Cooling None
Flooring Carpet, Wood
Fireplaces Number 8
Fireplaces Type Family Room, Living Room
Equipment Central Vacuum, Electric Garage Door Opener
Fireplace 1
Window Features Insulated Windows
Appliance Dishwasher, Garburator, Hot Tub
Laundry In House, In Unit
Exterior
Exterior Feature Balcony/Patio, Fencing: Partial
Garage Spaces 2.0
View Y/N 1
View City, Mountain(s), Ocean
Roof Type Asphalt Torch On
Parking Type Garage Double
Total Parking Spaces 4
Building
Lot Description Landscaped, Private, Serviced, Sloping
Building Description Insulation: Ceiling,Insulation: Walls,Stucco, Main Level Entry with Lower/Upper Lvl(s)
Faces Northeast
Foundation Poured Concrete
Sewer Septic System
Water Municipal
Additional Building Potential
Structure Type Insulation: Ceiling,Insulation: Walls,Stucco
Others
Tax ID 001-427-377
Ownership Freehold
Pets Description Aquariums, Birds, Caged Mammals, Cats, Dogs
Read Less Info
Want to know what your home might be worth? Contact us for a FREE valuation!

Our team is ready to help you sell your home for the highest possible price ASAP
Bought with RE/MAX Camosun








