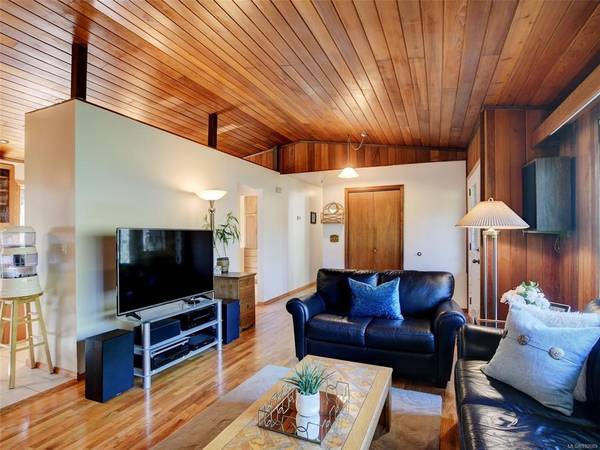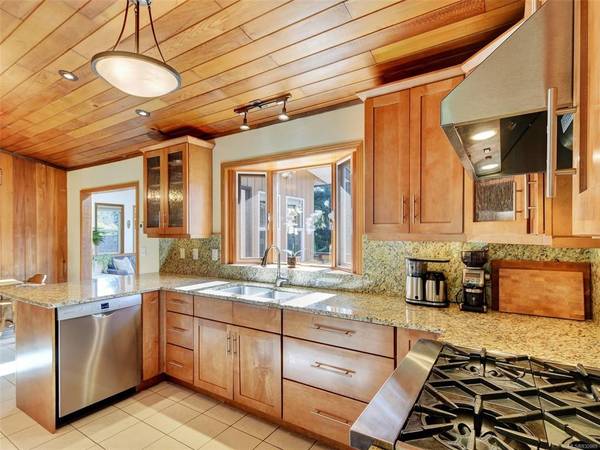$974,900
For more information regarding the value of a property, please contact us for a free consultation.
4 Beds
2 Baths
1,604 SqFt
SOLD DATE : 08/15/2023
Key Details
Sold Price $974,900
Property Type Single Family Home
Sub Type Single Family Detached
Listing Status Sold
Purchase Type For Sale
Square Footage 1,604 sqft
Price per Sqft $607
MLS Listing ID 932089
Sold Date 08/15/23
Style Main Level Entry with Lower Level(s)
Bedrooms 4
Rental Info Unrestricted
Year Built 1969
Annual Tax Amount $3,531
Tax Year 2022
Lot Size 0.260 Acres
Acres 0.26
Property Description
Home Sweet Home! Beautifully updated and meticulously maintained 4 bedroom 2bathroom home located in the best location in Colwood on a extra large corner lot - just a short walk from Wishart Elementary and Dunsmuir Middle schools, with Royal Bay High nearby! Open layout with gorgeous vaulted cedar ceilings, gas fireplace, stunning updated kitchen featuring Granite countertops, Solid Maple cabinets, heated tiled flooring, eating bar, stainless steel appliances including a Professional gas range! Separate Dining room and a bright sunroom that leads out to two spacious decks, perfect for summer entertaining. Totally updated bathroom with granite countertops, heated tiled flooring. Major upgrading includes: roof, windows,paint, decking,perimeter drain,fencing, gas furnace and more! Undeveloped basement with separate entrance. Oodles of storage, 2 driveways,two workshops. Beautiful partially fenced yard! Walk to cafe & bakery, beaches and shopping only 5 minutes away- this is a must see!
Location
Province BC
County Capital Regional District
Area Co Wishart South
Direction West
Rooms
Other Rooms Workshop
Basement Partially Finished, Walk-Out Access, With Windows
Main Level Bedrooms 3
Kitchen 1
Interior
Interior Features Ceiling Fan(s), Dining Room, Eating Area, Storage, Vaulted Ceiling(s), Workshop
Heating Electric, Natural Gas, Radiant Floor
Cooling None
Flooring Carpet, Hardwood, Tile
Fireplaces Number 1
Fireplaces Type Gas, Living Room
Equipment Central Vacuum, Electric Garage Door Opener, Sump Pump
Fireplace 1
Window Features Bay Window(s),Blinds,Skylight(s),Stained/Leaded Glass,Vinyl Frames
Appliance Dishwasher, Dryer, Freezer, Microwave, Oven/Range Gas, Range Hood, Refrigerator, Washer
Laundry In House
Exterior
Exterior Feature Balcony/Deck, Balcony/Patio, Fencing: Partial, Garden, Sprinkler System
Utilities Available Natural Gas To Lot
Roof Type Asphalt Shingle
Parking Type Additional, Driveway, RV Access/Parking
Total Parking Spaces 4
Building
Lot Description Corner, Family-Oriented Neighbourhood, Landscaped, Level, Quiet Area, Rectangular Lot
Building Description Frame Wood,Insulation: Ceiling,Insulation: Walls,Stucco,Wood, Main Level Entry with Lower Level(s)
Faces West
Foundation Poured Concrete
Sewer Septic System
Water Municipal
Architectural Style West Coast
Structure Type Frame Wood,Insulation: Ceiling,Insulation: Walls,Stucco,Wood
Others
Restrictions Restrictive Covenants
Tax ID 003-383-903
Ownership Freehold
Acceptable Financing Purchaser To Finance
Listing Terms Purchaser To Finance
Pets Description Aquariums, Birds, Caged Mammals, Cats, Dogs
Read Less Info
Want to know what your home might be worth? Contact us for a FREE valuation!

Our team is ready to help you sell your home for the highest possible price ASAP
Bought with Royal LePage Coast Capital - Oak Bay








