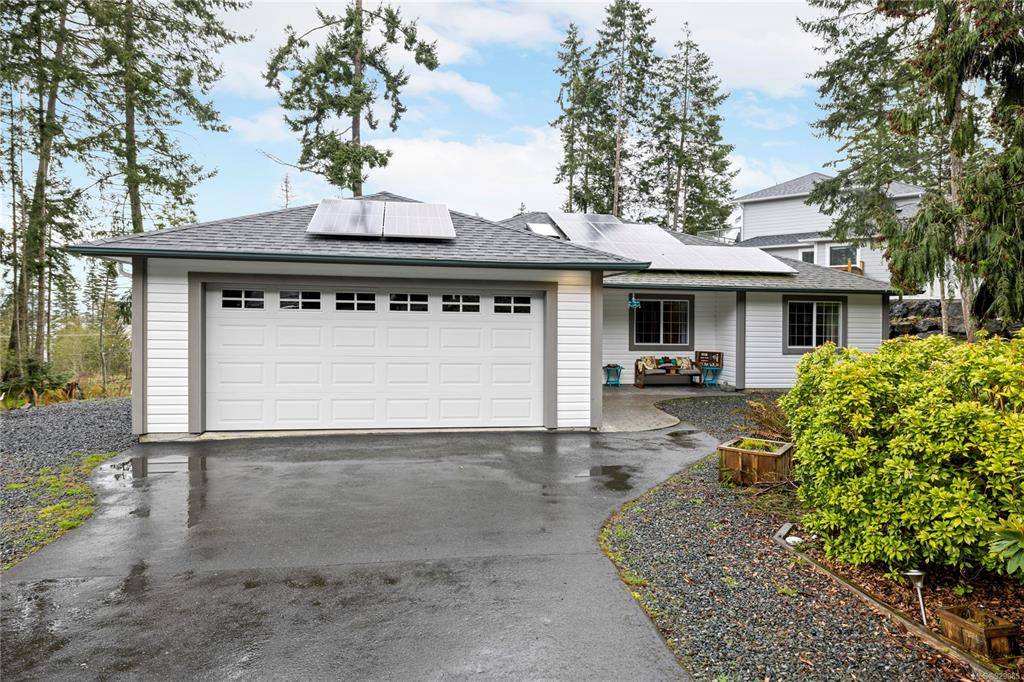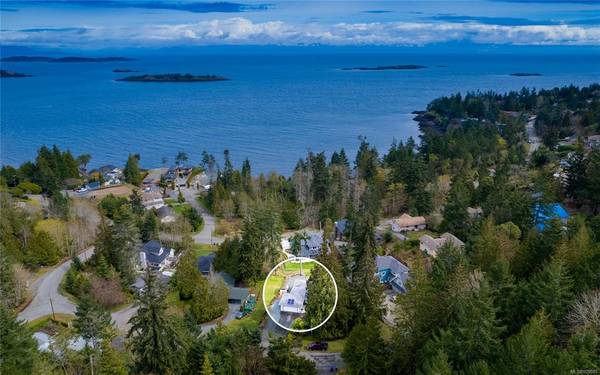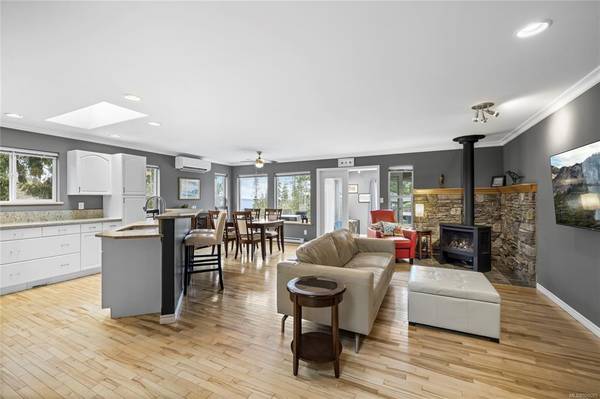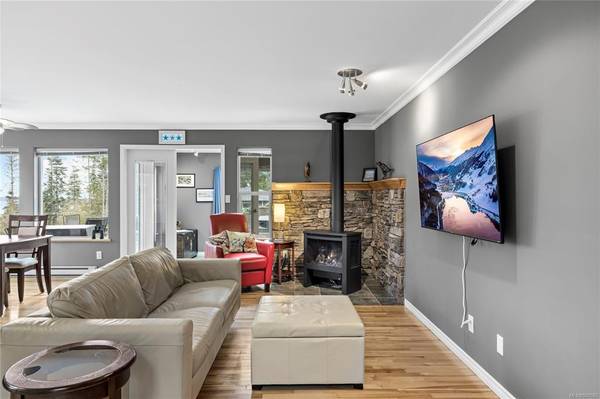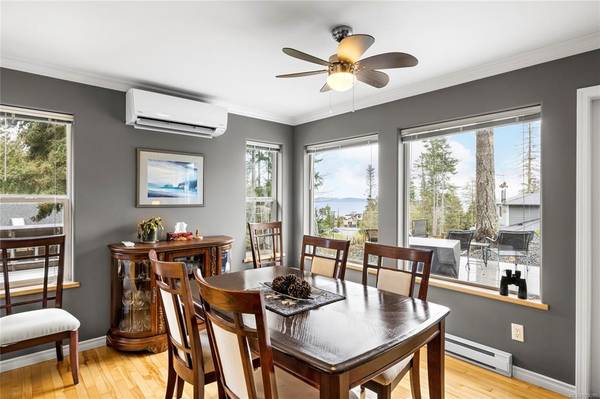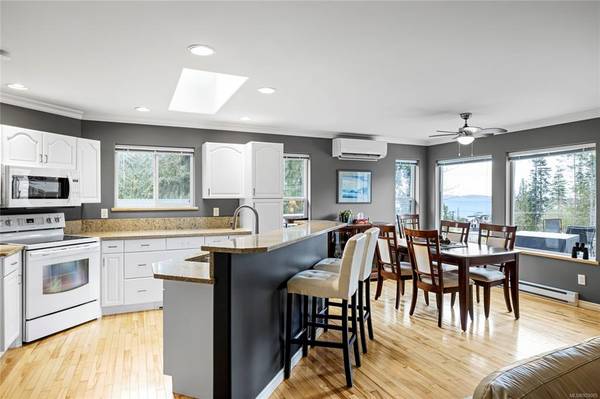$985,000
For more information regarding the value of a property, please contact us for a free consultation.
3 Beds
2 Baths
1,706 SqFt
SOLD DATE : 08/15/2023
Key Details
Sold Price $985,000
Property Type Single Family Home
Sub Type Single Family Detached
Listing Status Sold
Purchase Type For Sale
Square Footage 1,706 sqft
Price per Sqft $577
MLS Listing ID 929085
Sold Date 08/15/23
Style Rancher
Bedrooms 3
Rental Info Unrestricted
Year Built 2002
Annual Tax Amount $3,261
Tax Year 2022
Lot Size 0.280 Acres
Acres 0.28
Property Description
This Ocean View Rancher is a stunning property located in the serene neighborhood of Nanoose. As you step inside, you are greeted with a warm and inviting atmosphere that instantly puts you at ease. The open plan kitchen, living, & dining room is ideal for entertaining. The spacious layout of the home is further enhanced by the bonus solarium that floods the space with natural light, creating a bright & welcoming environment. Whether you're enjoying your morning coffee or hosting a dinner party with friends & family, the ocean view Rancher offers the perfect backdrop for any occasion. The primary bedroom is another standout feature, boasting generous proportions. The updated ensuite is the epitome of spa-like luxury, featuring modern fixtures & finishes that add to the overall ambiance of the home. New solar panels, electric car charger, the efficient heating system, RV parking, no detail has been overlooked. Imagine ending your day in the ocean view hot tub watching the sunset.
Location
Province BC
County Nanaimo Regional District
Area Pq Nanoose
Direction Southwest
Rooms
Basement Crawl Space
Main Level Bedrooms 3
Kitchen 1
Interior
Heating Baseboard, Electric, Heat Pump
Cooling Air Conditioning
Fireplaces Number 1
Fireplaces Type Propane
Fireplace 1
Laundry In House
Exterior
Garage Spaces 2.0
View Y/N 1
View Ocean
Roof Type Asphalt Shingle
Total Parking Spaces 4
Building
Lot Description Marina Nearby, Near Golf Course
Building Description Frame Wood,Vinyl Siding, Rancher
Faces Southwest
Foundation Poured Concrete
Sewer Septic System
Water Regional/Improvement District
Structure Type Frame Wood,Vinyl Siding
Others
Tax ID 001-423-461
Ownership Freehold
Pets Allowed Aquariums, Birds, Caged Mammals, Cats, Dogs
Read Less Info
Want to know what your home might be worth? Contact us for a FREE valuation!

Our team is ready to help you sell your home for the highest possible price ASAP
Bought with Royal LePage Parksville-Qualicum Beach Realty (QU)


