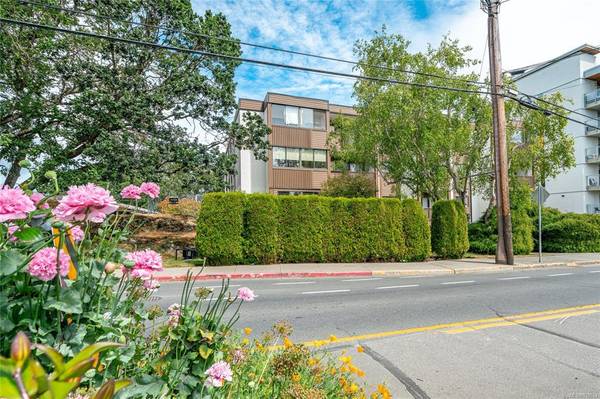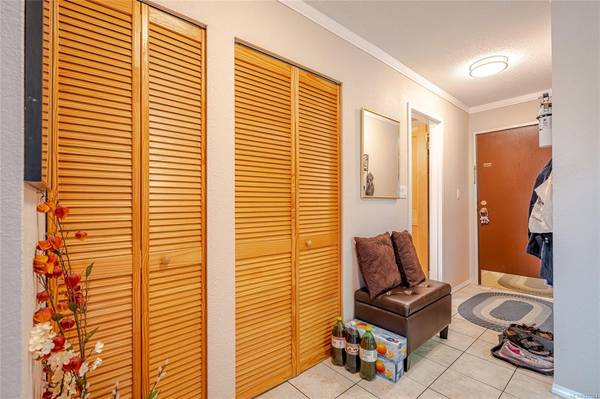$453,000
For more information regarding the value of a property, please contact us for a free consultation.
2 Beds
1 Bath
898 SqFt
SOLD DATE : 08/15/2023
Key Details
Sold Price $453,000
Property Type Condo
Sub Type Condo Apartment
Listing Status Sold
Purchase Type For Sale
Square Footage 898 sqft
Price per Sqft $504
MLS Listing ID 935024
Sold Date 08/15/23
Style Condo
Bedrooms 2
HOA Fees $449/mo
Rental Info Unrestricted
Year Built 1978
Annual Tax Amount $1,769
Tax Year 2022
Property Description
Introducing a charming 2-bedroom, 1-bathroom (4-piece), top floor, corner unit, condo apartment located just steps from many amenities, including shopping, parks and walking trails. This delightful residence offers an ideal opportunity for first-time home buyers, young professionals, or those seeking a cozy space in an attractive location just minutes to down town Victoria. Features include a nicely appointed galley kitchen leading to an actual dining area open to a large living space and and enclosed balcony which can be enjoyed year round! The Primary bedroom is very generously sized with ample closet space. Storage locker is located on the 4th floor just steps from the unit door. With its prime location, comfortable living spaces, and desirable amenities, it presents an excellent investment and a place to call home. Call the Neal Estate Group today to schedule a viewing and experience the convenience and charm of this delightful condo apartment.
Location
Province BC
County Capital Regional District
Area Es Old Esquimalt
Direction South
Rooms
Basement None
Main Level Bedrooms 2
Kitchen 1
Interior
Interior Features Controlled Entry, Elevator
Heating Baseboard, Electric
Cooling None
Flooring Hardwood, Mixed, Tile
Window Features Blinds
Appliance Oven/Range Electric, Range Hood, Refrigerator
Laundry Common Area
Exterior
Exterior Feature Balcony/Deck
Carport Spaces 1
Amenities Available Elevator(s), Fitness Centre
View Y/N 1
View City
Roof Type Asphalt Rolled
Parking Type Carport, Guest, On Street, Other
Total Parking Spaces 1
Building
Building Description Concrete,Frame Wood,Glass,Stucco,Other, Condo
Faces South
Story 4
Foundation Poured Concrete, Other
Sewer Sewer Connected
Water Municipal
Structure Type Concrete,Frame Wood,Glass,Stucco,Other
Others
HOA Fee Include Garbage Removal,Insurance,Property Management
Tax ID 000-711-098
Ownership Freehold/Strata
Pets Description Aquariums, Birds, Cats, Dogs, Number Limit, Size Limit
Read Less Info
Want to know what your home might be worth? Contact us for a FREE valuation!

Our team is ready to help you sell your home for the highest possible price ASAP
Bought with Pemberton Holmes - Westshore








