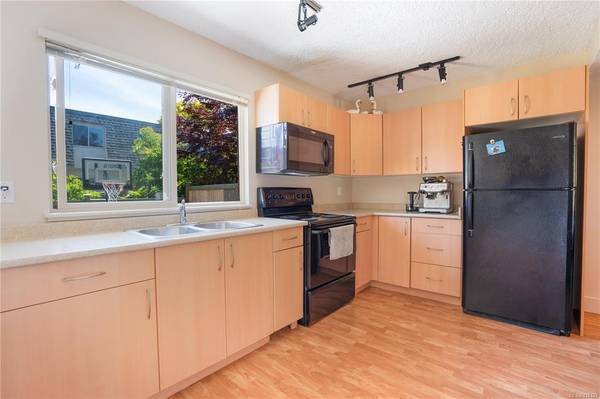$680,000
For more information regarding the value of a property, please contact us for a free consultation.
3 Beds
2 Baths
1,208 SqFt
SOLD DATE : 08/16/2023
Key Details
Sold Price $680,000
Property Type Townhouse
Sub Type Row/Townhouse
Listing Status Sold
Purchase Type For Sale
Square Footage 1,208 sqft
Price per Sqft $562
Subdivision Cedar Lane
MLS Listing ID 934339
Sold Date 08/16/23
Style Main Level Entry with Lower/Upper Lvl(s)
Bedrooms 3
HOA Fees $534/mo
Rental Info Some Rentals
Year Built 1973
Annual Tax Amount $2,629
Tax Year 2022
Lot Size 1,306 Sqft
Acres 0.03
Property Description
*OPEN HOUSE Cancelled** First time buyers, students, down-sizers or even a great rental, in prime Lambrick Park/Gordon Head neighbourhood! Well laid out townhouse on the outer edge of the complex providing easy access in and out. Bright and warm this 3 bed, 2 bath home is perfect for anyone looking for a property within walking distance to UVic. Featuring 2 large, fully fenced patio areas on each side of the townhouse for morning and afternoon sun, perfect for entertaining. With a HUGE lower level providing incredible additional space to develop & expand your living area. A fantastic location close to all amenities, transit, UVic, all levels of school, parks, Gordon Head Rec Centre, beaches & trails. Book a showing today!
Location
Province BC
County Capital Regional District
Area Se Lambrick Park
Direction East
Rooms
Basement Unfinished
Kitchen 1
Interior
Heating Forced Air, Natural Gas
Cooling None
Flooring Laminate
Appliance Dishwasher, Dryer, Oven/Range Electric, Refrigerator, Washer
Laundry In House
Exterior
Exterior Feature Balcony/Patio, Fenced, Fencing: Full
Utilities Available Natural Gas To Lot, Recycling, Underground Utilities
Roof Type Asphalt Shingle
Handicap Access Ground Level Main Floor
Parking Type Guest, Open
Total Parking Spaces 1
Building
Lot Description Central Location
Building Description Frame Wood,Insulation All,Stucco & Siding, Main Level Entry with Lower/Upper Lvl(s)
Faces East
Story 3
Foundation Poured Concrete
Sewer Sewer Connected
Water Municipal
Structure Type Frame Wood,Insulation All,Stucco & Siding
Others
HOA Fee Include Insurance,Maintenance Grounds,Sewer,Water
Ownership Freehold/Strata
Pets Description None
Read Less Info
Want to know what your home might be worth? Contact us for a FREE valuation!

Our team is ready to help you sell your home for the highest possible price ASAP
Bought with Pemberton Holmes - Cloverdale








