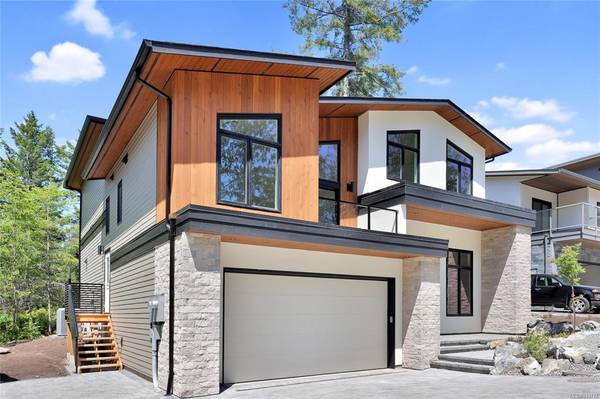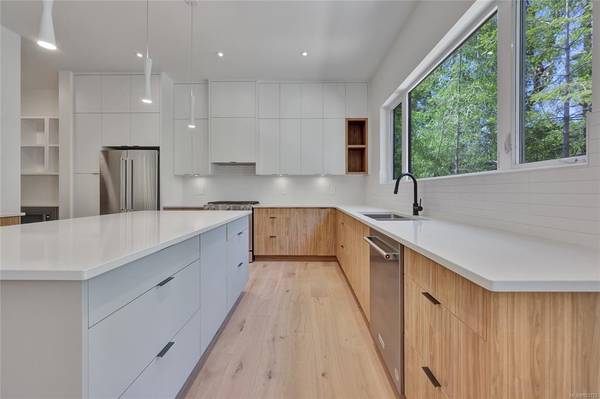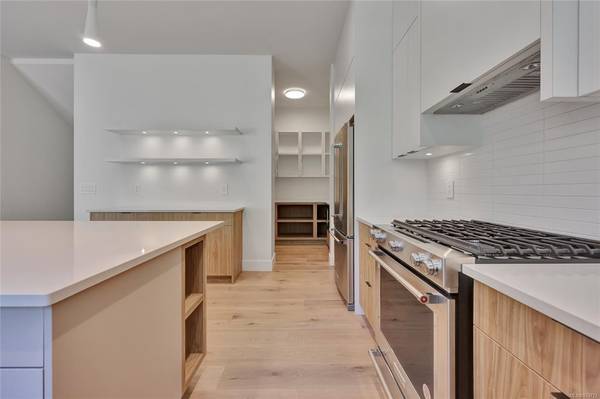$1,720,000
For more information regarding the value of a property, please contact us for a free consultation.
4 Beds
5 Baths
3,318 SqFt
SOLD DATE : 08/16/2023
Key Details
Sold Price $1,720,000
Property Type Single Family Home
Sub Type Single Family Detached
Listing Status Sold
Purchase Type For Sale
Square Footage 3,318 sqft
Price per Sqft $518
MLS Listing ID 933772
Sold Date 08/16/23
Style Main Level Entry with Upper Level(s)
Bedrooms 4
Rental Info Unrestricted
Year Built 2023
Annual Tax Amount $2,144
Tax Year 2022
Lot Size 9,147 Sqft
Acres 0.21
Property Description
O/H Sat, June 10 @2-4PM. Welcome home to this captivating, brand new 4 bedroom home with a rentable studio suite! Nestled in the upcoming Olympic View development, this stunning home with its neutral colour palette offers over 3300sqft of luxurious, tasteful interior designs, ready for its new owners. The expansive living space complete with a gas fireplace is illuminated with Southwestern exposures, that pour in through the large windows. A modern, gourmet kitchen with oversized island, premium stainless steel appliances and large walk-in pantry is perfect for preparing meals and entertaining guests. Dine and relax inside or outside on the sunny deck or covered patio. Upstairs you'll find a jack-and-jill bedroom with connecting ensuite, laundry room, and primary bedroom with a walk-in closet and a spa inspired ensuite, complete with a lavish soaker tub and walk-in shower. Includes a double-wide garage and a studio suite with 4pc bathroom and separate entrance.
Location
Province BC
County Capital Regional District
Area Co Olympic View
Direction Southeast
Rooms
Basement None
Main Level Bedrooms 1
Kitchen 2
Interior
Interior Features Closet Organizer, Dining/Living Combo, Eating Area, Soaker Tub
Heating Heat Pump
Cooling Other
Flooring Carpet, Tile, Wood
Fireplaces Number 1
Fireplaces Type Gas, Living Room
Fireplace 1
Window Features Skylight(s),Vinyl Frames
Appliance Dishwasher, F/S/W/D, Microwave, Oven/Range Electric, Oven/Range Gas, Range Hood
Laundry In House
Exterior
Exterior Feature Balcony, Balcony/Deck, Balcony/Patio
Garage Spaces 2.0
Roof Type Asphalt Torch On
Parking Type Driveway, Garage Double
Total Parking Spaces 3
Building
Building Description Cement Fibre,Stone,Wood, Main Level Entry with Upper Level(s)
Faces Southeast
Foundation Poured Concrete
Sewer Sewer To Lot
Water Municipal
Additional Building Exists
Structure Type Cement Fibre,Stone,Wood
Others
Tax ID 031-260-098
Ownership Freehold
Pets Description Aquariums, Birds, Caged Mammals, Cats, Dogs
Read Less Info
Want to know what your home might be worth? Contact us for a FREE valuation!

Our team is ready to help you sell your home for the highest possible price ASAP
Bought with Island Realm Real Estate








