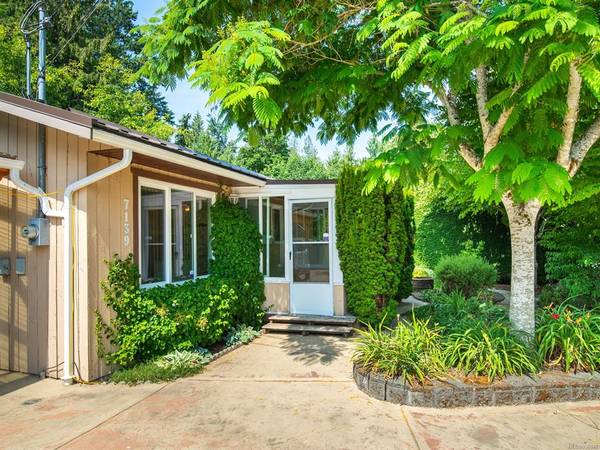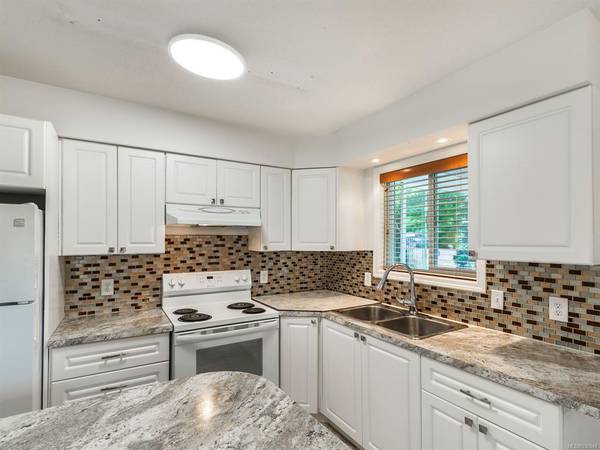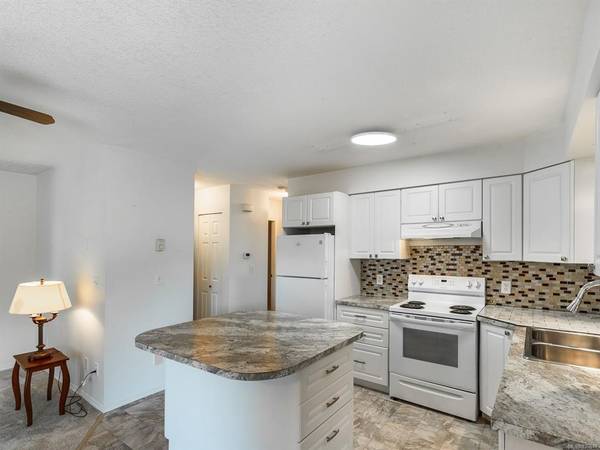$699,900
For more information regarding the value of a property, please contact us for a free consultation.
2 Beds
1 Bath
1,087 SqFt
SOLD DATE : 08/17/2023
Key Details
Sold Price $699,900
Property Type Single Family Home
Sub Type Single Family Detached
Listing Status Sold
Purchase Type For Sale
Square Footage 1,087 sqft
Price per Sqft $643
MLS Listing ID 936848
Sold Date 08/17/23
Style Rancher
Bedrooms 2
Rental Info Unrestricted
Year Built 1998
Annual Tax Amount $2,328
Tax Year 2021
Lot Size 0.550 Acres
Acres 0.55
Property Description
Immaculate Rancher on a private 0.55 Acre lot in Upper Lantzville. Move right int to this 2 Bedroom residence located at the end of a no-thru road and just a short distance to North Nanaimo’s Woodgrove Centre. A gated entry provides access to the beautifully landscaped property, including the incredible backyard with sunny southern exposure and a huge patio area that is perfect for entertaining. As you enter the main level entry you are greeted with an open floor plan with a Great Room design. The Kitchen has loads of cupboard & counter space, complete with an Island. The Living/Dining area is the perfect spot to relax with company, while the Primary Suite & 2nd Bedroom are well appointed. The 4 pc Bathroom includes a tub with shower. An added bonus is the huge Sunroom at back that overlooks the rear yard & patio area. Heating by a geo thermal heating system with electric baseboard backup. This type of property is hard to find and won’t last long! Measurements are approx.
Location
Province BC
County Lantzville, District Of
Area Na Upper Lantzville
Direction Northeast
Rooms
Basement Crawl Space
Main Level Bedrooms 2
Kitchen 1
Interior
Heating Baseboard, Electric
Cooling None
Flooring Mixed
Laundry In House
Exterior
Exterior Feature Balcony/Patio, Fenced, Garden, Water Feature
Carport Spaces 1
Roof Type Metal
Parking Type Carport
Total Parking Spaces 2
Building
Lot Description Cul-de-sac, Landscaped, Level, No Through Road, Park Setting, Private, Quiet Area, Shopping Nearby
Building Description Frame Wood,Insulation: Ceiling,Insulation: Walls, Rancher
Faces Northeast
Foundation Poured Concrete
Sewer Septic System
Water Well: Drilled
Structure Type Frame Wood,Insulation: Ceiling,Insulation: Walls
Others
Tax ID 002-767-392
Ownership Freehold
Pets Description Aquariums, Birds, Caged Mammals, Cats, Dogs
Read Less Info
Want to know what your home might be worth? Contact us for a FREE valuation!

Our team is ready to help you sell your home for the highest possible price ASAP
Bought with 460 Realty Inc. (NA)








