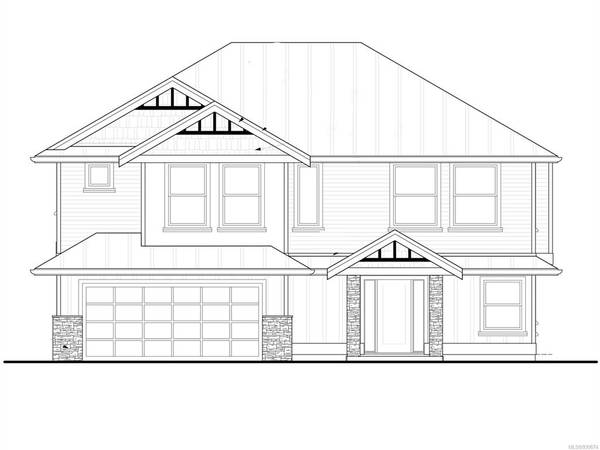$1,045,000
For more information regarding the value of a property, please contact us for a free consultation.
4 Beds
4 Baths
2,327 SqFt
SOLD DATE : 08/17/2023
Key Details
Sold Price $1,045,000
Property Type Single Family Home
Sub Type Single Family Detached
Listing Status Sold
Purchase Type For Sale
Square Footage 2,327 sqft
Price per Sqft $449
Subdivision Malahat Forest
MLS Listing ID 930674
Sold Date 08/17/23
Style Rancher
Bedrooms 4
HOA Fees $47/mo
Rental Info Unrestricted
Year Built 2023
Annual Tax Amount $4,356
Tax Year 2022
Lot Size 0.340 Acres
Acres 0.34
Property Sub-Type Single Family Detached
Property Description
Spacious family home with private 1 bedroom suite! Welcome to Malahat Forest Estates - This brand-new family home is Nestled amongst the trees in a natural west coast setting. This gorgeous home features a spacious kitchen that opens to the dining and living room with a gas fireplace. On the main level, enjoy 3 comfortable bedrooms, including the primary with ensuite bath and walk-in closet. Glass doors open to a walkout patio and private yard overlooking the 25 acres of forested greenspace with beautiful hiking trails. Highlights include an attached EV-ready 2-car garage, standing seam metal roof, wide plank floors, stylish appliance package, quartz counters and more. Enjoy hiking, biking, horseback riding, mountain biking & healthy living here. The Trans Canada Trail borders the subdivision, and tranquil Wrigglesworth Lake is just around the corner. Currently being built by CODA Homes. Includes 2-5-10 Home warranty.
Location
Province BC
County Cowichan Valley Regional District
Area Ml Shawnigan
Zoning CD-1D
Direction East
Rooms
Basement None
Main Level Bedrooms 3
Kitchen 2
Interior
Interior Features Dining Room, Dining/Living Combo, Eating Area, Soaker Tub, Vaulted Ceiling(s)
Heating Heat Pump
Cooling Air Conditioning
Flooring Laminate, Tile
Fireplaces Number 1
Fireplaces Type Gas, Living Room, Propane
Fireplace 1
Window Features Insulated Windows,Vinyl Frames
Appliance Dishwasher, F/S/W/D
Laundry In House, In Unit
Exterior
Exterior Feature Balcony/Patio
Garage Spaces 2.0
Roof Type Metal
Handicap Access Accessible Entrance, Ground Level Main Floor, No Step Entrance, Primary Bedroom on Main
Total Parking Spaces 2
Building
Lot Description Wooded Lot
Building Description Cement Fibre,Frame Wood,Insulation All,Insulation: Ceiling,Insulation: Partial,Insulation: Walls, Rancher
Faces East
Foundation Poured Concrete, Slab
Sewer Sewer Connected, Other
Water Municipal, Regional/Improvement District, Well: Drilled
Architectural Style West Coast
Additional Building Exists
Structure Type Cement Fibre,Frame Wood,Insulation All,Insulation: Ceiling,Insulation: Partial,Insulation: Walls
Others
Tax ID 029-930-456
Ownership Freehold/Strata
Pets Allowed Aquariums, Birds, Caged Mammals, Cats, Dogs
Read Less Info
Want to know what your home might be worth? Contact us for a FREE valuation!

Our team is ready to help you sell your home for the highest possible price ASAP
Bought with RE/MAX Generation







