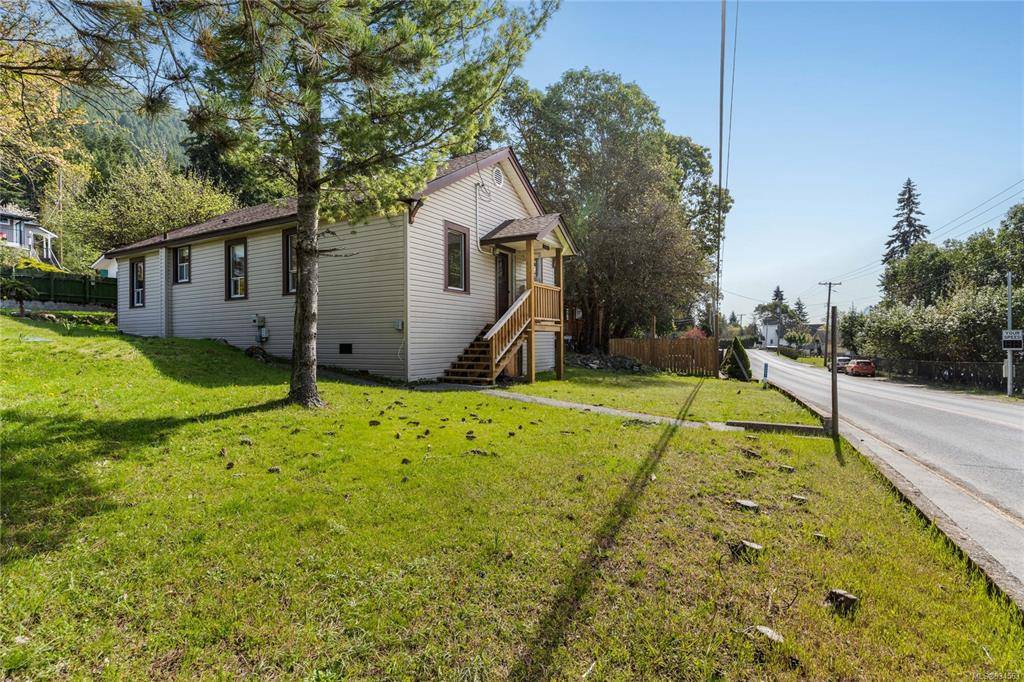$514,387
For more information regarding the value of a property, please contact us for a free consultation.
3 Beds
1 Bath
1,035 SqFt
SOLD DATE : 08/17/2023
Key Details
Sold Price $514,387
Property Type Single Family Home
Sub Type Single Family Detached
Listing Status Sold
Purchase Type For Sale
Square Footage 1,035 sqft
Price per Sqft $496
MLS Listing ID 934563
Sold Date 08/17/23
Style Rancher
Bedrooms 3
Rental Info Unrestricted
Year Built 1936
Annual Tax Amount $2,330
Tax Year 2023
Lot Size 7,840 Sqft
Acres 0.18
Property Description
Welcome to your dream summer home in the heart of Youbou! This rancher-style home exudes vintage cottage charm while offering modern updates. With lake access just up the road, this property is perfect for enjoying yourself or listing it on Airbnb. This delightful home boasts 3 cozy bedrooms and 1 bathroom over 1,035 sqft. Step inside to discover the inviting ambiance created by the updated flooring throughout, which includes refinished hardwood, new linoleum and carpets. The bathroom has been tastefully updated to provide a refreshing space. Additionally, the kitchen features updated appliances, and a brand-new cedar front porch. Parking will never be an issue with the detached garage and extra parking spaces available. Situated a 5 min walk away is Arbutus Park, offering beach swimming, a playground, and picnic areas. Walking & biking trails are conveniently located nearby, providing endless opportunities for exploration and adventure.
Location
Province BC
County Cowichan Valley Regional District
Area Du Youbou
Zoning R3
Direction South
Rooms
Basement Crawl Space
Main Level Bedrooms 3
Kitchen 1
Interior
Interior Features Eating Area, Storage
Heating Forced Air, Oil
Cooling None
Flooring Carpet, Hardwood, Linoleum, Mixed
Appliance F/S/W/D
Laundry In House
Exterior
Exterior Feature Balcony/Deck, Fencing: Partial
Garage Spaces 1.0
Roof Type Fibreglass Shingle
Handicap Access Primary Bedroom on Main
Parking Type Garage, Open
Total Parking Spaces 5
Building
Lot Description Family-Oriented Neighbourhood, Private, Quiet Area, Recreation Nearby, Serviced, Southern Exposure, See Remarks
Building Description Frame Wood,Vinyl Siding, Rancher
Faces South
Foundation Pillar/Post/Pier
Sewer Septic System
Water Municipal
Architectural Style Cottage/Cabin
Structure Type Frame Wood,Vinyl Siding
Others
Tax ID 003-655-733
Ownership Freehold
Pets Description Aquariums, Birds, Caged Mammals, Cats, Dogs
Read Less Info
Want to know what your home might be worth? Contact us for a FREE valuation!

Our team is ready to help you sell your home for the highest possible price ASAP
Bought with RE/MAX Island Properties








