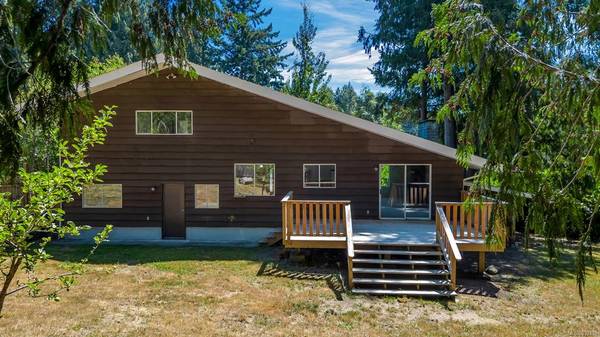$761,500
For more information regarding the value of a property, please contact us for a free consultation.
3 Beds
3 Baths
1,627 SqFt
SOLD DATE : 08/17/2023
Key Details
Sold Price $761,500
Property Type Single Family Home
Sub Type Single Family Detached
Listing Status Sold
Purchase Type For Sale
Square Footage 1,627 sqft
Price per Sqft $468
MLS Listing ID 937488
Sold Date 08/17/23
Style Split Level
Bedrooms 3
Rental Info Unrestricted
Year Built 1978
Annual Tax Amount $3,328
Tax Year 2022
Lot Size 0.270 Acres
Acres 0.27
Property Description
Motivated Seller~Open To Offers
Available for immediate possession
Tucked into a cheery little beloved cul-de-sac, & backing onto a protected greenbelt, sits beautifully this 3bed 3bath split level home. On a slightly more zoomed-out view, this home is sandwiched between vibrant Shawnigan Lake & community, & an abundance of forest hiking and biking trails. This home holds a wonderful layout that offers dynamic options should you require a quiet space that's somewhat segregated from the heart of the home, while maintaining the main bedrooms up and living areas connecting to the huge backyard. With new carpet & new paint. A double garage for tools and toys, plenty of driveway parking, a large deck off the dining, and a sunny back yard to reinstall the veggie garden with garden fence posts ready to go, this home is primed and ready for your Lake Life to begin! 45min commute to Victoria, walking to Discovery elementary(Gr7), & to Shawnigan Lake Private School.
Location
Province BC
County Cowichan Valley Regional District
Area Ml Shawnigan
Zoning R-3
Direction Southeast
Rooms
Basement Finished, Partial
Kitchen 1
Interior
Heating Electric, Forced Air
Cooling None
Flooring Mixed
Fireplaces Number 1
Fireplaces Type Electric, Wood Stove
Fireplace 1
Laundry In House
Exterior
Garage Spaces 2.0
Roof Type Fibreglass Shingle
Parking Type Additional, Driveway, Garage Double, RV Access/Parking
Total Parking Spaces 2
Building
Lot Description Cul-de-sac, Landscaped, Level, Private, Quiet Area, Recreation Nearby
Building Description Concrete,Frame Wood,Insulation: Ceiling,Insulation: Walls,Wood, Split Level
Faces Southeast
Foundation Poured Concrete, Slab
Sewer Septic System
Water Municipal
Structure Type Concrete,Frame Wood,Insulation: Ceiling,Insulation: Walls,Wood
Others
Tax ID 002-482-169
Ownership Freehold
Pets Description Aquariums, Birds, Caged Mammals, Cats, Dogs
Read Less Info
Want to know what your home might be worth? Contact us for a FREE valuation!

Our team is ready to help you sell your home for the highest possible price ASAP
Bought with Pemberton Holmes - Westshore








