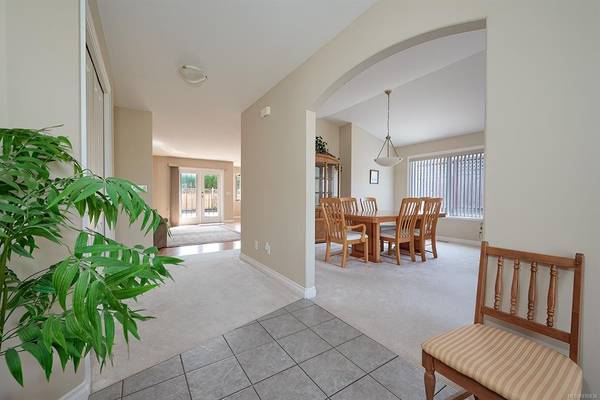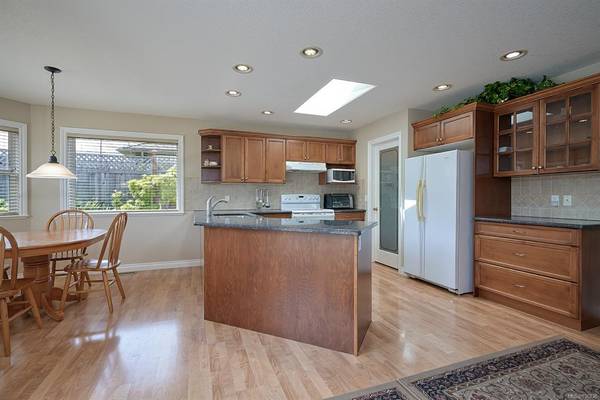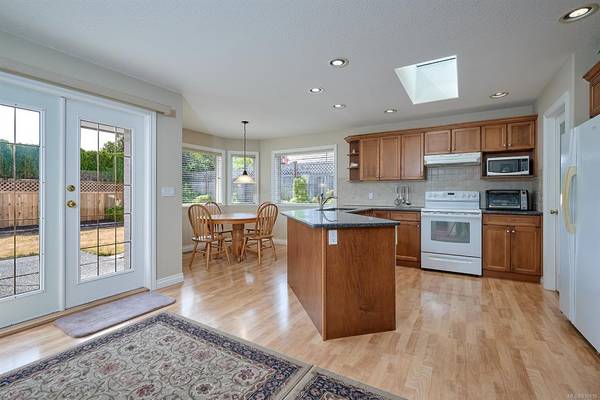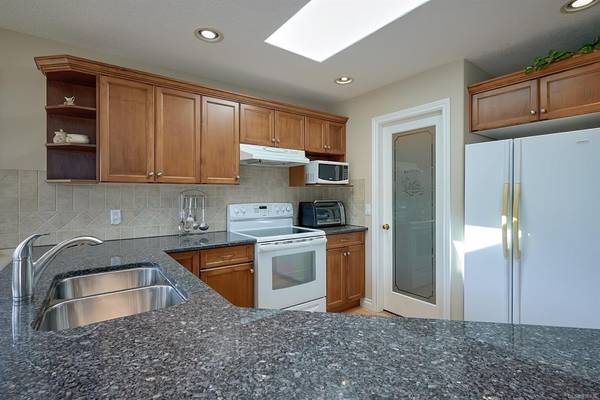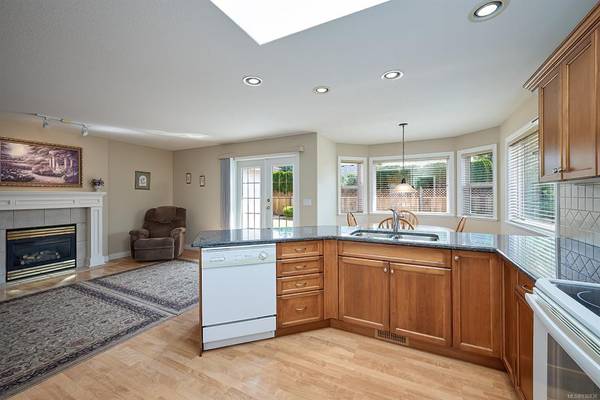$915,000
For more information regarding the value of a property, please contact us for a free consultation.
3 Beds
2 Baths
1,777 SqFt
SOLD DATE : 08/17/2023
Key Details
Sold Price $915,000
Property Type Single Family Home
Sub Type Single Family Detached
Listing Status Sold
Purchase Type For Sale
Square Footage 1,777 sqft
Price per Sqft $514
Subdivision Chartwest Estates
MLS Listing ID 936836
Sold Date 08/17/23
Style Rancher
Bedrooms 3
Rental Info Unrestricted
Year Built 2003
Annual Tax Amount $4,558
Tax Year 2023
Lot Size 7,405 Sqft
Acres 0.17
Property Description
SOLD, SUBJECT TO PROBATE. You'll feel right at home the moment you step into this immaculate 1777 sq. ft. rancher on crawl, in Chartwell. It boasts a lovely kitchen with granite countertop, pantry, eating area, family rm w/cozy gas FP, living rm & dining area w/vaulted ceiling, 3 bedrms, 2 full bathrms w/the ensuite having a soaker tub & separate shower, large double garage & RV parking. It features a heat pump, RV/boat parking, easy care stucco siding, skylight in kitchen and main bathroom, roughed in vacuum & in ground sprinkler system. The french doors off the family room takes you outside to the sunny back yard & large private patio. The fenced back yard is very private & has a garden area with raised beds & is beautifully landscaped. All this in one of the most desirable subdivisions in Qualicum Beach, walking distance to downtown & the beach, & close to schools, golf course, parks & walking trails. Subject to Probate.
Location
Province BC
County Qualicum Beach, Town Of
Area Pq Qualicum Beach
Zoning RS-1
Direction West
Rooms
Basement Crawl Space
Main Level Bedrooms 3
Kitchen 1
Interior
Interior Features Closet Organizer, Dining/Living Combo, Eating Area, French Doors, Vaulted Ceiling(s)
Heating Forced Air, Heat Pump, Natural Gas
Cooling Air Conditioning
Flooring Carpet, Laminate, Mixed
Fireplaces Number 1
Fireplaces Type Gas
Fireplace 1
Window Features Blinds,Skylight(s),Window Coverings
Appliance Dishwasher, F/S/W/D
Laundry In House
Exterior
Exterior Feature Balcony/Deck, Fenced, Garden, Low Maintenance Yard, Sprinkler System
Garage Spaces 2.0
Roof Type Asphalt Shingle
Handicap Access Accessible Entrance, No Step Entrance, Primary Bedroom on Main
Parking Type Garage Double, RV Access/Parking
Total Parking Spaces 4
Building
Lot Description Curb & Gutter, Landscaped, Level, Marina Nearby, Near Golf Course, Quiet Area, Serviced
Building Description Frame Wood,Insulation: Ceiling,Insulation: Walls,Stucco, Rancher
Faces West
Foundation Poured Concrete
Sewer Sewer To Lot
Water Municipal
Structure Type Frame Wood,Insulation: Ceiling,Insulation: Walls,Stucco
Others
Tax ID 018-505-295
Ownership Freehold
Pets Description Aquariums, Birds, Caged Mammals, Cats, Dogs
Read Less Info
Want to know what your home might be worth? Contact us for a FREE valuation!

Our team is ready to help you sell your home for the highest possible price ASAP
Bought with RE/MAX of Nanaimo




