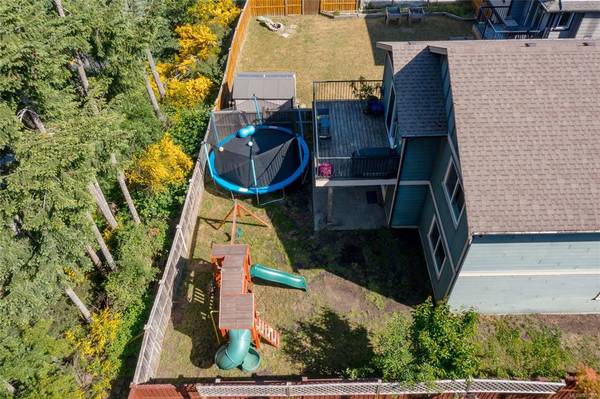$738,000
For more information regarding the value of a property, please contact us for a free consultation.
5 Beds
3 Baths
2,198 SqFt
SOLD DATE : 08/22/2023
Key Details
Sold Price $738,000
Property Type Single Family Home
Sub Type Single Family Detached
Listing Status Sold
Purchase Type For Sale
Square Footage 2,198 sqft
Price per Sqft $335
MLS Listing ID 937105
Sold Date 08/22/23
Style Main Level Entry with Lower Level(s)
Bedrooms 5
HOA Fees $77/mo
Rental Info Unrestricted
Year Built 2011
Annual Tax Amount $4,578
Tax Year 2022
Lot Size 6,098 Sqft
Acres 0.14
Property Description
Welcome to beautiful Shawinigan Station. Only 15 minutes from Westshore's town center and 5 minutes from lake life. This 5 bed, 3 bath, 2,198 sq.ft. home is ideal for growing families and memories. The upper level features 3 bedrooms, 2 bathrooms including en suite and walk in closet in the master. The bright and well laid out floor plan is perfect for day to day living as well as entertaining. Includes a spacious kitchen, large amount of counter and cupboard space, stainless steel appliances. The large open concept dining & living room combination also provides access to your main level deck area overlooking your sunny fenced backyard. Downstairs offers 2 more bedrooms, full bath, large family/rec room, full height walk in additional dry storage. Some extras include underground sprinklers, alarm system, large fenced backyard. No age restrictions, pets and rentals are a yes. Don't miss out on this great opportunity to call this house your next home.
Location
Province BC
County Capital Regional District
Area Ml Shawnigan
Direction West
Rooms
Basement Partially Finished
Main Level Bedrooms 3
Kitchen 1
Interior
Heating Forced Air, Natural Gas
Cooling None
Flooring Carpet, Concrete, Mixed
Fireplaces Number 1
Fireplaces Type Gas, Living Room
Equipment Security System
Fireplace 1
Window Features Blinds
Appliance Dishwasher, F/S/W/D, Microwave, Oven/Range Electric
Laundry In House
Exterior
Exterior Feature Fencing: Full
Garage Spaces 1.0
Amenities Available Private Drive/Road
View Y/N 1
View Mountain(s), Valley
Roof Type Fibreglass Shingle
Parking Type Driveway, Garage
Total Parking Spaces 2
Building
Lot Description Cul-de-sac, Family-Oriented Neighbourhood, Rectangular Lot
Building Description Cement Fibre,Wood, Main Level Entry with Lower Level(s)
Faces West
Foundation Poured Concrete
Sewer Other
Water Municipal
Structure Type Cement Fibre,Wood
Others
Tax ID 028-602-684
Ownership Freehold/Strata
Pets Description Aquariums, Cats, Dogs
Read Less Info
Want to know what your home might be worth? Contact us for a FREE valuation!

Our team is ready to help you sell your home for the highest possible price ASAP
Bought with Day Team Realty Ltd








