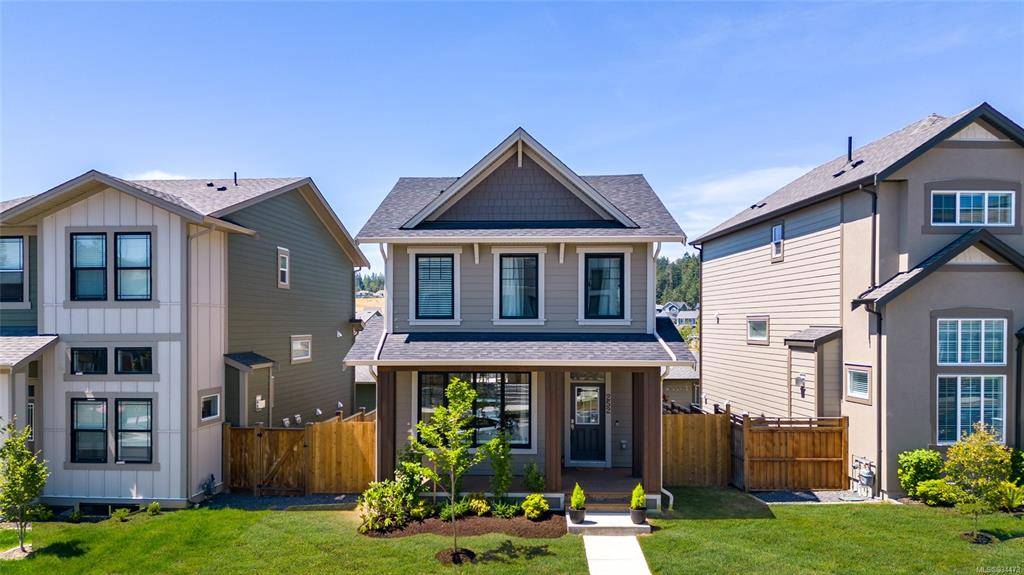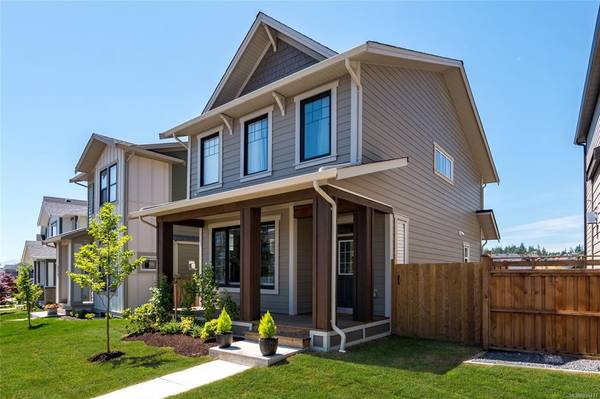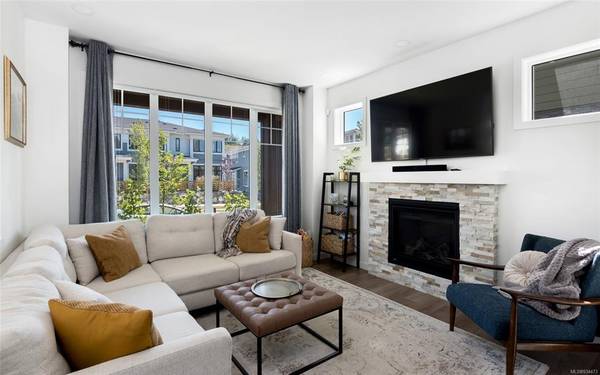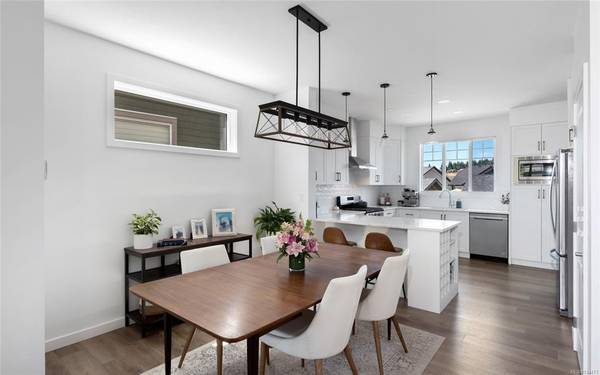$1,074,000
For more information regarding the value of a property, please contact us for a free consultation.
4 Beds
4 Baths
2,063 SqFt
SOLD DATE : 08/22/2023
Key Details
Sold Price $1,074,000
Property Type Single Family Home
Sub Type Single Family Detached
Listing Status Sold
Purchase Type For Sale
Square Footage 2,063 sqft
Price per Sqft $520
MLS Listing ID 934473
Sold Date 08/22/23
Style Main Level Entry with Lower/Upper Lvl(s)
Bedrooms 4
Rental Info Unrestricted
Year Built 2020
Annual Tax Amount $4,295
Tax Year 2022
Lot Size 3,484 Sqft
Acres 0.08
Property Sub-Type Single Family Detached
Property Description
Welcome to Royal Bay! This lovely and light-filled 4 bedroom, 4 bath home checks all the boxes! Built in 2020, this property is move-in ready with its practical layout, beautiful finishes, and 2-car spacious detached garage. The sun-drenched kitchen is the heart of the home, featuring a breakfast bar, high-end stainless-steel appliances, & quartz counters. An open concept living space includes family room with gas fireplace, ample dining area, and vinyl plank flooring throughout. Upstairs, find the primary bedroom w/ luxury ensuite and huge walk-in closet, plus 2 other generously sized bedrooms and convenient laundry room. The basement is equipped w/ bedroom, bathroom, wet bar, and media room. Entertaining friends and family will be a breeze in the fenced, private backyard, with lounge patio and deck—or maybe simply enjoy a quiet morning coffee & soak up the sun. Family-friendly neighbourhood, close to parks, the ocean, beach, & excellent schools.
Location
Province BC
County Capital Regional District
Area Co Royal Bay
Direction Northeast
Rooms
Basement Finished, Full, With Windows
Kitchen 1
Interior
Heating Forced Air, Natural Gas
Cooling HVAC
Fireplaces Number 1
Fireplaces Type Gas, Living Room
Fireplace 1
Appliance Dishwasher, F/S/W/D, Microwave, Range Hood
Laundry In House
Exterior
Exterior Feature Balcony/Patio, Fencing: Partial, Low Maintenance Yard
Garage Spaces 2.0
Utilities Available Natural Gas To Lot
View Y/N 1
View Mountain(s)
Roof Type Asphalt Shingle
Total Parking Spaces 2
Building
Lot Description Easy Access, Family-Oriented Neighbourhood, Level, Near Golf Course, Sidewalk, Southern Exposure
Building Description Cement Fibre, Main Level Entry with Lower/Upper Lvl(s)
Faces Northeast
Foundation Poured Concrete
Sewer Sewer Connected
Water Municipal
Structure Type Cement Fibre
Others
Tax ID 031-029-493
Ownership Freehold
Pets Allowed Aquariums, Birds, Caged Mammals, Cats, Dogs
Read Less Info
Want to know what your home might be worth? Contact us for a FREE valuation!

Our team is ready to help you sell your home for the highest possible price ASAP
Bought with Newport Realty Ltd.







