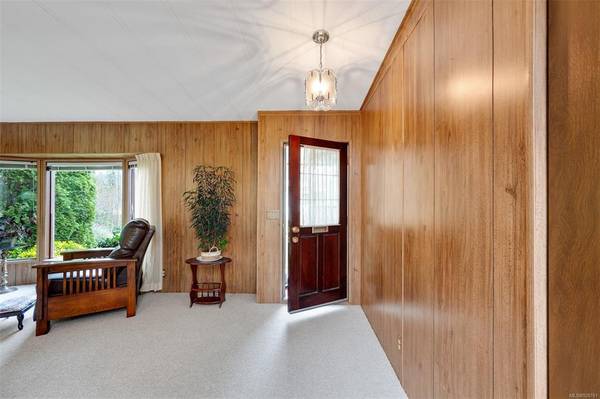$488,000
For more information regarding the value of a property, please contact us for a free consultation.
2 Beds
2 Baths
1,262 SqFt
SOLD DATE : 08/23/2023
Key Details
Sold Price $488,000
Property Type Manufactured Home
Sub Type Manufactured Home
Listing Status Sold
Purchase Type For Sale
Square Footage 1,262 sqft
Price per Sqft $386
Subdivision Summergate Village
MLS Listing ID 928761
Sold Date 08/23/23
Style Rancher
Bedrooms 2
HOA Fees $210/mo
Rental Info Unrestricted
Year Built 1979
Annual Tax Amount $2,239
Tax Year 2022
Lot Size 5,227 Sqft
Acres 0.12
Property Description
Greetings and welcome to Summergate Village! This exceptional community is exclusively for adults aged 55 and above, and is highly coveted in Sidney. Unlike other modular home parks, Summergate Village operates as a "bare-land strata", offering buyers freehold ownership with access to shared amenities such as an outdoor park, recreation centre, indoor pool, hot tub, library, workshop, dance hall, and billiards room. The community also regularly hosts social and leisure activities to encourage community engagement and an active lifestyle. This immaculate 2-bedroom, 2-bathroom home boasts bright and airy open concept dining and living areas. Step out to the sunroom from the dining room to read your favourite book. Recent updates include new kitchen flooring and carpets. Nestled at the end of a cul-de-sac, and one of the largest lots in the community measuring 5,142 sqft. West-facing deck is bathed in sunshine, providing the perfect spot for quality time with loved ones. Pets are welcome.
Location
Province BC
County Capital Regional District
Area Si Sidney South-West
Direction South
Rooms
Basement None
Main Level Bedrooms 2
Kitchen 1
Interior
Interior Features Breakfast Nook, Dining/Living Combo, Jetted Tub, Storage, Workshop
Heating Electric, Forced Air
Cooling None
Flooring Carpet, Laminate, Linoleum
Equipment Central Vacuum
Window Features Blinds,Window Coverings
Appliance Dishwasher, F/S/W/D
Laundry In House
Exterior
Carport Spaces 1
Amenities Available Clubhouse, Common Area, Fitness Centre, Pool, Recreation Facilities, Street Lighting
Roof Type Asphalt Shingle
Handicap Access Ground Level Main Floor
Parking Type Carport, Driveway
Total Parking Spaces 2
Building
Lot Description Adult-Oriented Neighbourhood, Level, Serviced
Building Description Aluminum Siding,Frame Wood,Insulation: Ceiling,Insulation: Walls, Rancher
Faces South
Foundation Poured Concrete
Sewer Sewer Connected
Water Municipal
Architectural Style Patio Home
Structure Type Aluminum Siding,Frame Wood,Insulation: Ceiling,Insulation: Walls
Others
HOA Fee Include Garbage Removal,Insurance,Maintenance Grounds,Property Management,Sewer,Water
Tax ID 000-750-531
Ownership Freehold/Strata
Pets Description Aquariums, Birds, Cats, Dogs, Number Limit
Read Less Info
Want to know what your home might be worth? Contact us for a FREE valuation!

Our team is ready to help you sell your home for the highest possible price ASAP
Bought with Sutton Group Seafair Realty








