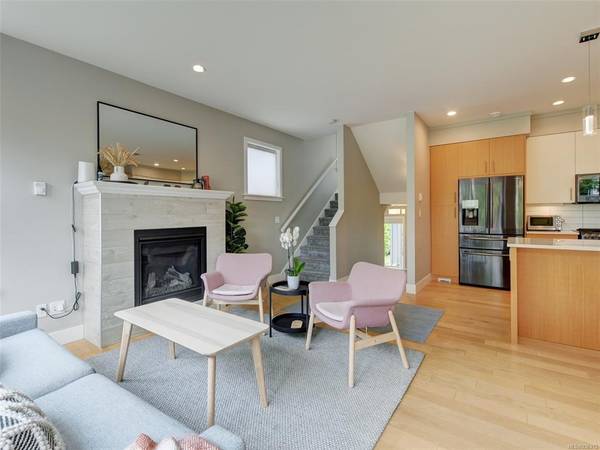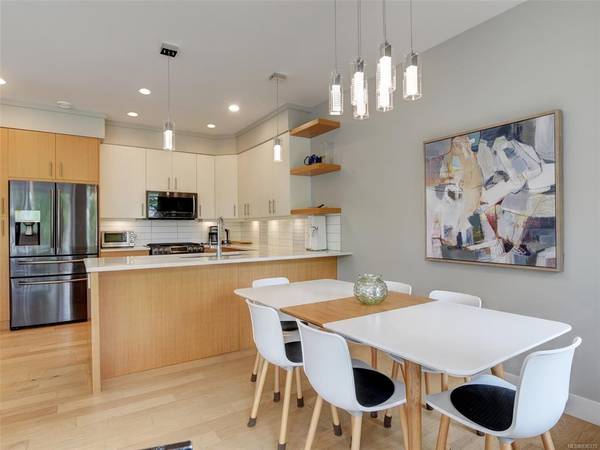$1,368,000
For more information regarding the value of a property, please contact us for a free consultation.
3 Beds
3 Baths
1,598 SqFt
SOLD DATE : 08/23/2023
Key Details
Sold Price $1,368,000
Property Type Multi-Family
Sub Type Half Duplex
Listing Status Sold
Purchase Type For Sale
Square Footage 1,598 sqft
Price per Sqft $856
MLS Listing ID 936375
Sold Date 08/23/23
Style Duplex Side/Side
Bedrooms 3
Rental Info Unrestricted
Year Built 2017
Annual Tax Amount $5,845
Tax Year 2022
Lot Size 3,920 Sqft
Acres 0.09
Lot Dimensions 31 ft wide x 121 ft deep
Property Description
Centrally located in the idyllic James Bay Neighbourhood with a walk score of 80, This 2017 Zebra Designed half-duplex is a short walk away from the famous Dallas Road Waterfront waterfront walkway and features: Excellent curb appeal, 3 Spacious Bedrooms, 3 Bath, Large Windows provide an abundance of natural light, HRV System, Gas Fired – Tankless Hot Water on demand, Gas Fireplace, Vaulted Ceiling, 4’9 Crawlspace for storage, Single Car Garage, Gas outlet for the BBQ, Sunny SW facing patio for outdoor living and a fully fenced / private backyard that is ideal for children and pets. This Special property offers tremendous value in an ideal area that is walking distance to Downtown Victoria and Fisherman’s Wharf.
Location
Province BC
County Capital Regional District
Area Vi James Bay
Zoning R-2
Direction Northeast
Rooms
Basement Crawl Space, Not Full Height, Partial, With Windows
Kitchen 1
Interior
Interior Features Closet Organizer, Dining/Living Combo, Soaker Tub, Storage, Vaulted Ceiling(s)
Heating Baseboard, Electric, Natural Gas, Radiant Floor
Cooling HVAC
Flooring Carpet, Tile, Wood
Fireplaces Number 1
Fireplaces Type Gas, Living Room
Equipment Central Vacuum Roughed-In, Electric Garage Door Opener
Fireplace 1
Window Features Insulated Windows,Screens,Skylight(s),Vinyl Frames
Appliance Dishwasher, Dryer, Microwave, Oven/Range Gas, Range Hood, Refrigerator, Washer
Laundry In House
Exterior
Exterior Feature Balcony/Deck, Balcony/Patio, Fencing: Partial, Low Maintenance Yard, Sprinkler System
Garage Spaces 1.0
Utilities Available Natural Gas To Lot
View Y/N 1
View Mountain(s)
Roof Type Asphalt Torch On
Parking Type Attached, Driveway, Garage, On Street
Total Parking Spaces 2
Building
Lot Description Central Location, Irrigation Sprinkler(s), Landscaped, Level, Marina Nearby, Private, Quiet Area, Recreation Nearby, Rectangular Lot, Shopping Nearby, Southern Exposure
Building Description Cement Fibre,Frame Wood,Insulation: Ceiling,Insulation: Walls,Wood, Duplex Side/Side
Faces Northeast
Story 3
Foundation Poured Concrete
Sewer Sewer Connected
Water Municipal
Architectural Style Contemporary, West Coast
Structure Type Cement Fibre,Frame Wood,Insulation: Ceiling,Insulation: Walls,Wood
Others
Tax ID 030-107-539
Ownership Freehold/Strata
Pets Description Cats, Dogs
Read Less Info
Want to know what your home might be worth? Contact us for a FREE valuation!

Our team is ready to help you sell your home for the highest possible price ASAP
Bought with Royal LePage Coast Capital - Chatterton








