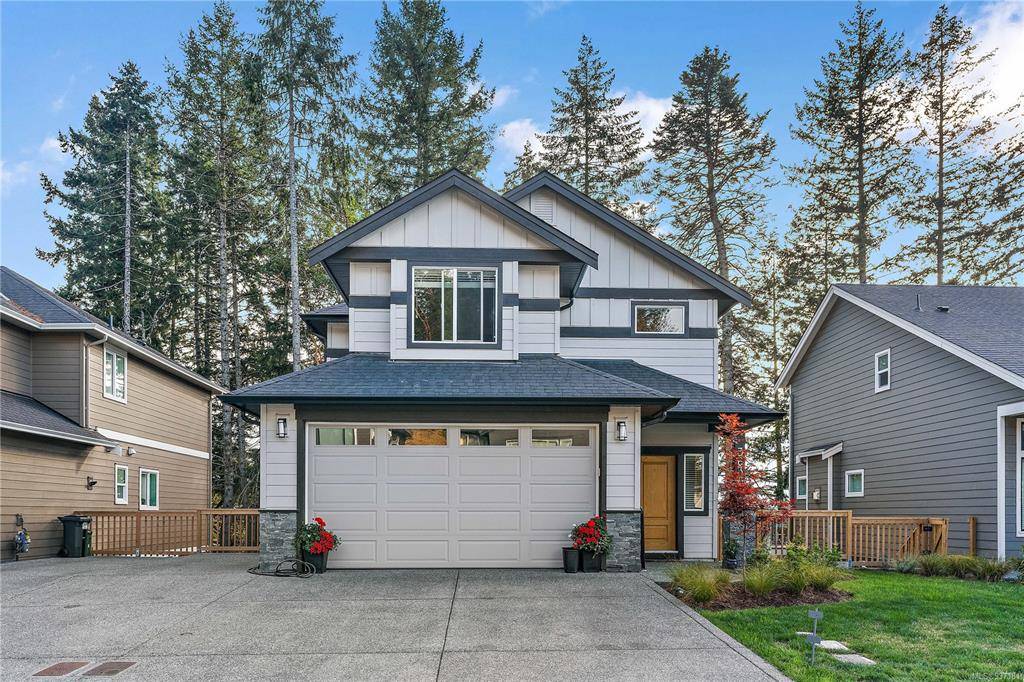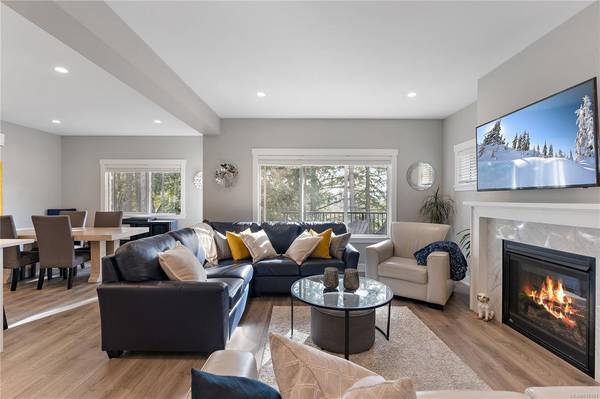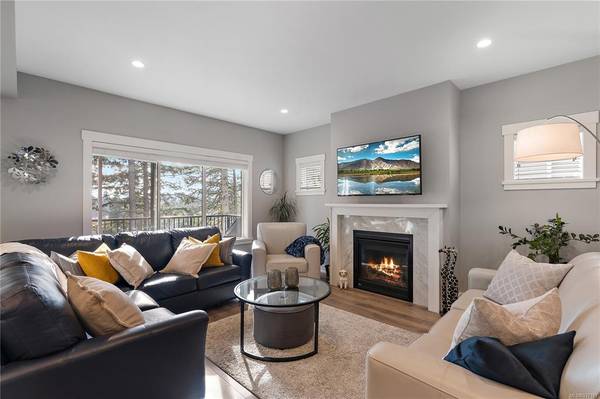$1,245,000
For more information regarding the value of a property, please contact us for a free consultation.
6 Beds
4 Baths
2,661 SqFt
SOLD DATE : 08/24/2023
Key Details
Sold Price $1,245,000
Property Type Single Family Home
Sub Type Single Family Detached
Listing Status Sold
Purchase Type For Sale
Square Footage 2,661 sqft
Price per Sqft $467
MLS Listing ID 937181
Sold Date 08/24/23
Style Main Level Entry with Lower/Upper Lvl(s)
Bedrooms 6
Rental Info Unrestricted
Year Built 2021
Annual Tax Amount $4,151
Tax Year 2022
Lot Size 4,791 Sqft
Acres 0.11
Property Description
This beautiful near-new home is in the popular McCormick Meadows Development, one of the Westshore's most sought after neighbourhoods. The entry leads to a spacious great room featuring cozy gas fireplace, dining room & a bright modern kitchen with breakfast bar & quartz counters. The home is filled with windows allowing the natural light to pour in, plus a ductless heat pump & on-demand hot water for efficient utility costs. The large deck off the kitchen overlooks peaceful nature views and ALR farmland behind. Upstairs features 4 bedrooms (or 3 plus a fantastic media room!). The lovely primary has ensuite & walk-in closet, and a 4pce family bathroom & laundry room complete the top floor. The bright 2 Bdrm legal suite on ground level has separate hydro, laundry, entrance/patio, full 4pce bath & parking. There's an incredible playpark at the end of the street & the home is close to lakes & the Galloping Goose trail. Check out the media link for video, floor plan & virtual tour.
Location
Province BC
County Capital Regional District
Area La Happy Valley
Direction Northeast
Rooms
Basement Finished, Walk-Out Access
Kitchen 2
Interior
Heating Baseboard, Electric, Heat Pump, Natural Gas
Cooling Air Conditioning, HVAC, Other
Flooring Carpet, Laminate, Linoleum, Tile
Fireplaces Number 1
Fireplaces Type Gas, Insert, Living Room
Equipment Electric Garage Door Opener
Fireplace 1
Window Features Blinds
Appliance Dishwasher, F/S/W/D, Microwave
Laundry In House, In Unit
Exterior
Exterior Feature Balcony/Patio, Fencing: Partial, Sprinkler System
Garage Spaces 2.0
Utilities Available Cable To Lot, Electricity To Lot, Natural Gas To Lot, Underground Utilities
View Y/N 1
View Valley
Roof Type Fibreglass Shingle
Handicap Access Ground Level Main Floor
Total Parking Spaces 3
Building
Lot Description Easy Access, Family-Oriented Neighbourhood, Irrigation Sprinkler(s), Near Golf Course
Building Description Cement Fibre,Insulation: Ceiling,Insulation: Walls, Main Level Entry with Lower/Upper Lvl(s)
Faces Northeast
Foundation Poured Concrete
Sewer Sewer To Lot
Water Municipal
Structure Type Cement Fibre,Insulation: Ceiling,Insulation: Walls
Others
Tax ID 031-126-804
Ownership Freehold
Pets Allowed Aquariums, Birds, Caged Mammals, Cats, Dogs
Read Less Info
Want to know what your home might be worth? Contact us for a FREE valuation!

Our team is ready to help you sell your home for the highest possible price ASAP
Bought with RE/MAX Generation








