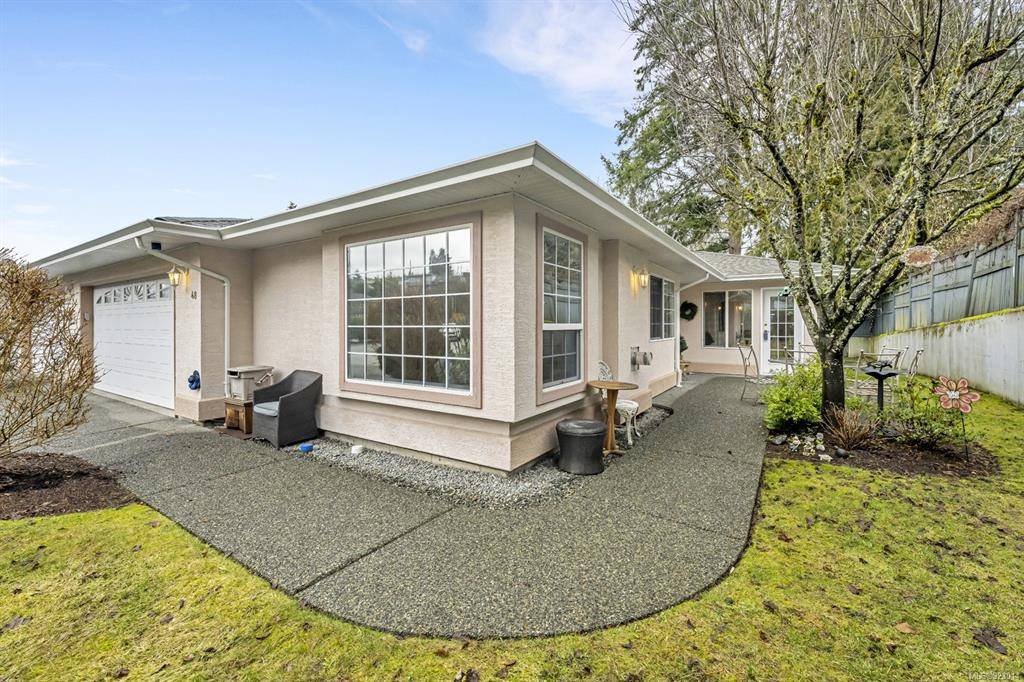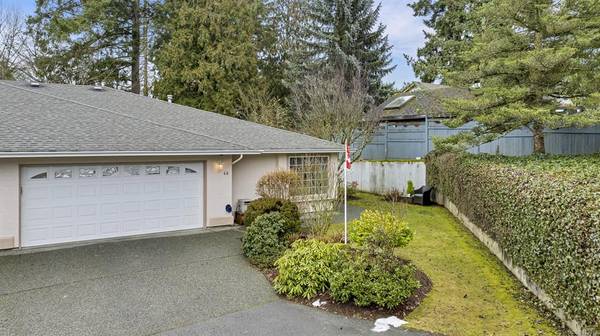$645,000
For more information regarding the value of a property, please contact us for a free consultation.
3 Beds
3 Baths
2,576 SqFt
SOLD DATE : 08/24/2023
Key Details
Sold Price $645,000
Property Type Townhouse
Sub Type Row/Townhouse
Listing Status Sold
Purchase Type For Sale
Square Footage 2,576 sqft
Price per Sqft $250
Subdivision The Meadows
MLS Listing ID 923014
Sold Date 08/24/23
Style Main Level Entry with Lower Level(s)
Bedrooms 3
HOA Fees $499/mo
Rental Info Unrestricted
Year Built 1999
Annual Tax Amount $3,962
Tax Year 2022
Lot Size 3,049 Sqft
Acres 0.07
Property Description
Here's a rare opportunity to buy a main level entry patio home with a full walk out basement and a 2 car garage! This prime end unit with a totally private side courtyard patio & back yard backing onto nature is incredible. Main level features a spacious living room with an efficient gas fireplace, huge open island kitchen with adjoining eating areas, laundry facilities & 2 bedrooms (the master features a walk-in closet & a 3 piece ensuite with a sit down shower). Lower level walk out basement features 23x20 rec room with access to back yard, a spare bedroom, a 3 piece bathroom, an office, & plenty of storage. This home has been beautifully maintained & the pride of ownership shows! The Meadows is a sought after 55+ community, centrally located on a quiet dead end street, close to all amenities. Enjoy the convenience of the patio home lifestyle without compromising on space!
Location
Province BC
County North Cowichan, Municipality Of
Area Du West Duncan
Zoning R-6
Direction West
Rooms
Basement Finished, Full
Main Level Bedrooms 2
Kitchen 0
Interior
Interior Features Workshop In House
Heating Forced Air, Natural Gas
Cooling None
Flooring Mixed
Fireplaces Number 1
Fireplaces Type Gas
Equipment Central Vacuum, Security System
Fireplace 1
Laundry In Unit
Exterior
Exterior Feature Balcony/Patio
Garage Spaces 2.0
Utilities Available Underground Utilities
Roof Type Fibreglass Shingle
Handicap Access Wheelchair Friendly
Parking Type Driveway, Garage Double, Guest
Total Parking Spaces 6
Building
Lot Description Landscaped, Private, Central Location, No Through Road, Quiet Area, Recreation Nearby
Building Description Frame,Insulation: Ceiling,Insulation: Walls,Stucco, Main Level Entry with Lower Level(s)
Faces West
Story 2
Foundation Yes
Sewer Sewer To Lot
Water Municipal
Architectural Style Patio Home
Structure Type Frame,Insulation: Ceiling,Insulation: Walls,Stucco
Others
HOA Fee Include Garbage Removal,Insurance,Maintenance Grounds,Maintenance Structure,Sewer,Water
Tax ID 024-543-799
Ownership Freehold/Strata
Pets Description Cats, Dogs, Number Limit
Read Less Info
Want to know what your home might be worth? Contact us for a FREE valuation!

Our team is ready to help you sell your home for the highest possible price ASAP
Bought with Royal LePage Duncan Realty








