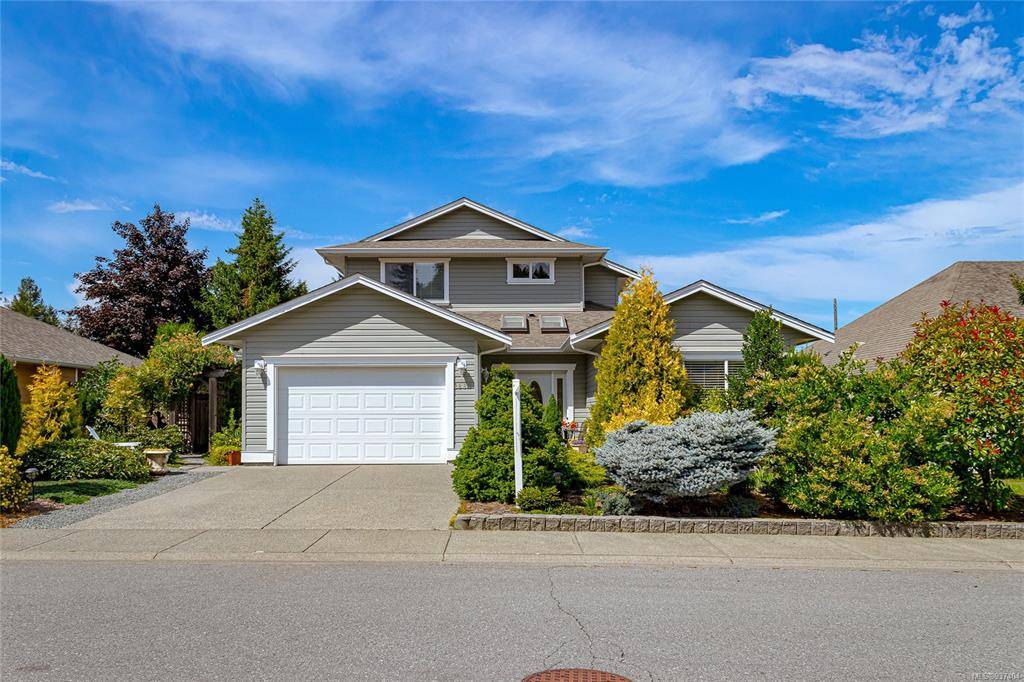$899,900
For more information regarding the value of a property, please contact us for a free consultation.
4 Beds
3 Baths
2,778 SqFt
SOLD DATE : 08/24/2023
Key Details
Sold Price $899,900
Property Type Single Family Home
Sub Type Single Family Detached
Listing Status Sold
Purchase Type For Sale
Square Footage 2,778 sqft
Price per Sqft $323
MLS Listing ID 937404
Sold Date 08/24/23
Style Main Level Entry with Upper Level(s)
Bedrooms 4
Rental Info Unrestricted
Year Built 2004
Annual Tax Amount $5,409
Tax Year 2022
Lot Size 6,098 Sqft
Acres 0.14
Property Description
Introducing this remarkable home, a perfect blend of accessibility, design and serenity. This 2004 4 bedroom main level entry home harmoniously combines accessibility with beautiful design features. Two bedrooms, kitchen, living room, family on the main floor ensures ease of living. The master bedroom has a large walk-in closet and beautiful ensuite. Every corner of this home has been tastefully curated to create an inviting and refined atmosphere. Cove ceiling designs in the front entrance hallway and living room, with pillar accents. Upstairs are 2 bonus bedrooms and a 4 piece bathroom. Beyond the walls, an enchanting private backyard awaits. Immerse yourself in the tranquility of this stunning outdoor oasis, meticulously designed to provide both beauty and low maintenance. Excellent location flat walking distance to all Chemainus amenities, oceanfront park, Chemainus Theatre Festival. Easy close access to the Trans Canada Trail great for an active lifestyle.
Location
Province BC
County North Cowichan, Municipality Of
Area Du Chemainus
Zoning R3
Direction Southwest
Rooms
Basement Crawl Space
Main Level Bedrooms 2
Kitchen 1
Interior
Interior Features Breakfast Nook, Ceiling Fan(s), Closet Organizer, Dining Room, Eating Area
Heating Hot Water, Natural Gas
Cooling Other
Flooring Mixed, Tile
Fireplaces Number 2
Fireplaces Type Electric, Gas
Equipment Central Vacuum
Fireplace 1
Window Features Vinyl Frames
Laundry In House
Exterior
Exterior Feature Balcony/Deck, Fencing: Full, Garden, Low Maintenance Yard, Wheelchair Access
Garage Spaces 1.0
Utilities Available Cable To Lot, Electricity To Lot, Garbage, Natural Gas To Lot, Phone To Lot, Recycling
Roof Type Fibreglass Shingle
Handicap Access Accessible Entrance, Ground Level Main Floor, No Step Entrance, Primary Bedroom on Main, Wheelchair Friendly
Parking Type Garage, Open
Total Parking Spaces 3
Building
Building Description Frame Wood,Insulation: Ceiling,Insulation: Walls,Vinyl Siding, Main Level Entry with Upper Level(s)
Faces Southwest
Foundation Poured Concrete
Sewer Sewer Connected
Water Municipal
Additional Building None
Structure Type Frame Wood,Insulation: Ceiling,Insulation: Walls,Vinyl Siding
Others
Tax ID 025-661-388
Ownership Freehold
Acceptable Financing Clear Title
Listing Terms Clear Title
Pets Description Aquariums, Birds, Caged Mammals, Cats, Dogs
Read Less Info
Want to know what your home might be worth? Contact us for a FREE valuation!

Our team is ready to help you sell your home for the highest possible price ASAP
Bought with Johannsen Group Realty Inc.








