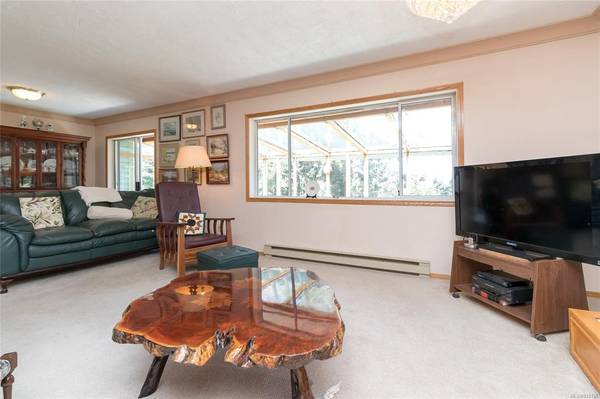$910,000
For more information regarding the value of a property, please contact us for a free consultation.
4 Beds
3 Baths
2,925 SqFt
SOLD DATE : 08/25/2023
Key Details
Sold Price $910,000
Property Type Single Family Home
Sub Type Single Family Detached
Listing Status Sold
Purchase Type For Sale
Square Footage 2,925 sqft
Price per Sqft $311
MLS Listing ID 934126
Sold Date 08/25/23
Style Main Level Entry with Lower Level(s)
Bedrooms 4
Rental Info Unrestricted
Year Built 1988
Annual Tax Amount $4,237
Tax Year 2022
Lot Size 9,147 Sqft
Acres 0.21
Lot Dimensions 80 ft wide
Property Description
Beautifully maintained family home nestled on a tranquil no through road in Colwood, situated on the lower slopes of Triangle Mountain. This charming 1988 residence occupies a spacious 9360 sq. ft. lot. Boasting 4 bedrooms and 3 bathrooms. The main floor welcomes you with a generously sized living room and dining room, leading to a delightful sunroom that overlooks a picturesque garden. The expansive kitchen includes a breakfast area, perfect for casual dining. The main level encompasses 3 good size bedrooms, while the primary bedroom features a convenient 3-piece ensuite. The lower level features a fourth bedroom, a bathroom, and a cozy family room. Furthermore, a vast 20 ft x 34 ft workshop awaits further development. The property is landscaped, creating a peaceful park like ambiance. With its prime location, you'll enjoy the convenience of being just a short 5-minute drive from Belmont Shopping Center, Westshore Mall, and a host of amenities in Westhills. Furniture is also for sale.
Location
Province BC
County Capital Regional District
Area Co Triangle
Direction South
Rooms
Basement Full, Partially Finished, With Windows
Main Level Bedrooms 3
Kitchen 1
Interior
Interior Features Breakfast Nook, Dining/Living Combo, Eating Area
Heating Baseboard, Electric
Cooling None
Flooring Carpet, Wood
Fireplaces Number 1
Fireplaces Type Living Room, Wood Stove
Fireplace 1
Window Features Insulated Windows
Appliance Dishwasher, F/S/W/D
Laundry In House
Exterior
Exterior Feature Garden
Garage Spaces 2.0
Roof Type Asphalt Shingle
Parking Type Attached, Driveway, Garage Double, RV Access/Parking
Building
Lot Description Curb & Gutter
Building Description Frame Wood,Insulation: Ceiling,Insulation: Walls, Main Level Entry with Lower Level(s)
Faces South
Foundation Poured Concrete
Sewer Septic System
Water Municipal
Additional Building Potential
Structure Type Frame Wood,Insulation: Ceiling,Insulation: Walls
Others
Tax ID 000-128-597
Ownership Freehold
Pets Description Aquariums, Birds, Caged Mammals, Cats, Dogs
Read Less Info
Want to know what your home might be worth? Contact us for a FREE valuation!

Our team is ready to help you sell your home for the highest possible price ASAP
Bought with Pemberton Holmes - Westshore








