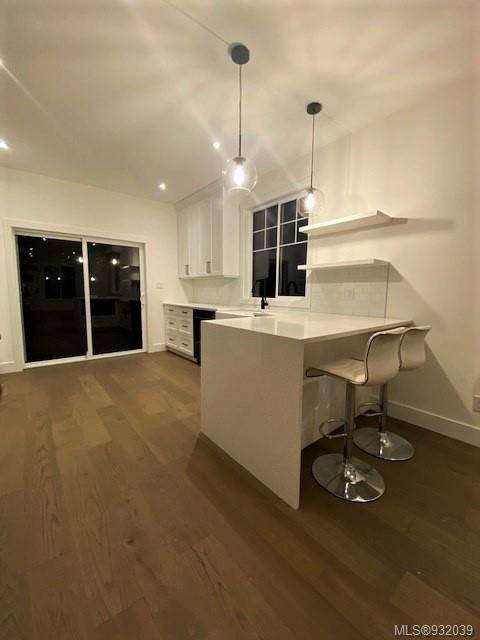$685,000
For more information regarding the value of a property, please contact us for a free consultation.
3 Beds
3 Baths
1,456 SqFt
SOLD DATE : 08/28/2023
Key Details
Sold Price $685,000
Property Type Townhouse
Sub Type Row/Townhouse
Listing Status Sold
Purchase Type For Sale
Square Footage 1,456 sqft
Price per Sqft $470
Subdivision The Cottages
MLS Listing ID 932039
Sold Date 08/28/23
Style Main Level Entry with Upper Level(s)
Bedrooms 3
HOA Fees $225/mo
Rental Info Some Rentals
Year Built 2022
Tax Year 2022
Property Description
PRICE DROP! An utterly unique development, The Cottages were inspired by the idea of maintaining the look and feel of an old Stone Manor, while creating a sense of community through common walking paths and lush park areas. As you enter the home via the front porch you are greeted with amazing attention to detail and quality components everywhere. Designed to a high level of efficiency, the main floor offers the primary bedroom and ensuite, laundry, kitchen, dining, fireplace and living space. The upper floor offers 2 more bedrooms, a full 3 piece bath and loft style flex room. Heating is supplied with a ductless heat pump and HVAC. Full new stainless appliance package included. Additional gas upgrade include gas fireplace, on demand gas hot water, and gas range, plus new laundry appliances, as well as custom cabinetry hardware and master bath. Pls see Docs tab for detailed $29,000. in upgrades! And GST is already PAID!! Hike the local trails or swim in the beautiful Cowichan river.
Location
Province BC
County Cowichan Valley Regional District
Area Du West Duncan
Direction Southeast
Rooms
Basement Crawl Space, Not Full Height
Main Level Bedrooms 1
Kitchen 1
Interior
Interior Features Dining/Living Combo, Vaulted Ceiling(s)
Heating Heat Pump
Cooling HVAC
Flooring Carpet, Hardwood, Mixed, Tile
Fireplaces Number 1
Fireplaces Type Electric
Equipment Electric Garage Door Opener
Fireplace 1
Window Features Vinyl Frames
Appliance Dishwasher, F/S/W/D, Range Hood
Laundry In Unit
Exterior
Exterior Feature Balcony/Patio, Garden, Low Maintenance Yard
Garage Spaces 1.0
Utilities Available Cable Available, Electricity To Lot, Garbage, Phone Available, Underground Utilities
Amenities Available Private Drive/Road, Street Lighting
View Y/N 1
View Mountain(s)
Roof Type Asphalt Shingle
Handicap Access Ground Level Main Floor
Parking Type Driveway, Garage
Total Parking Spaces 27
Building
Lot Description Adult-Oriented Neighbourhood, Central Location, Cul-de-sac, Curb & Gutter, Landscaped, Near Golf Course, Quiet Area, Recreation Nearby, Shopping Nearby
Building Description Concrete,Insulation All,Stone,Vinyl Siding,Wood, Main Level Entry with Upper Level(s)
Faces Southeast
Story 2
Foundation Poured Concrete
Sewer Sewer Connected
Water Regional/Improvement District
Architectural Style Contemporary, Cottage/Cabin, Post & Beam
Additional Building Potential
Structure Type Concrete,Insulation All,Stone,Vinyl Siding,Wood
Others
HOA Fee Include Garbage Removal,Insurance,Maintenance Grounds,Maintenance Structure,Property Management
Restrictions ALR: No,Building Scheme,Easement/Right of Way,Restrictive Covenants
Tax ID 031-806-546
Ownership Freehold/Strata
Acceptable Financing Must Be Paid Off
Listing Terms Must Be Paid Off
Pets Description Aquariums, Birds, Caged Mammals, Cats, Dogs, Number Limit
Read Less Info
Want to know what your home might be worth? Contact us for a FREE valuation!

Our team is ready to help you sell your home for the highest possible price ASAP
Bought with Royal LePage Nanaimo Realty LD








