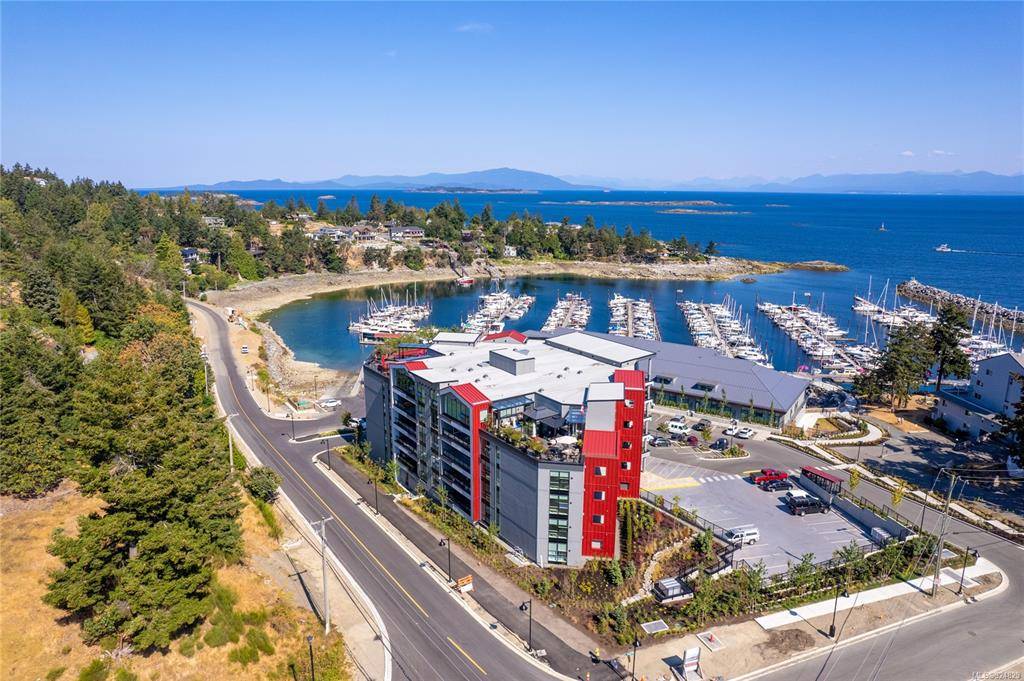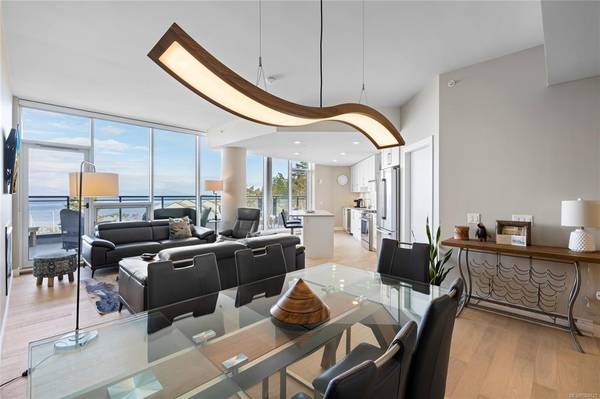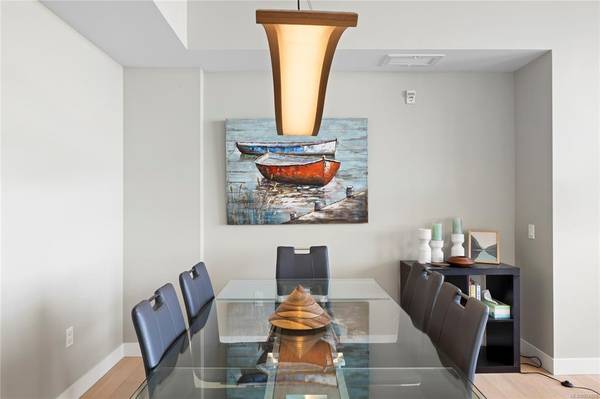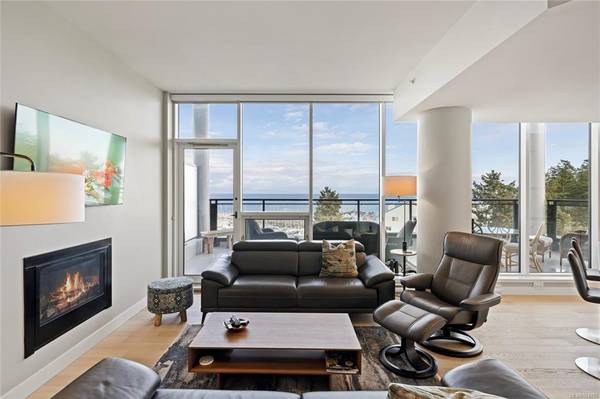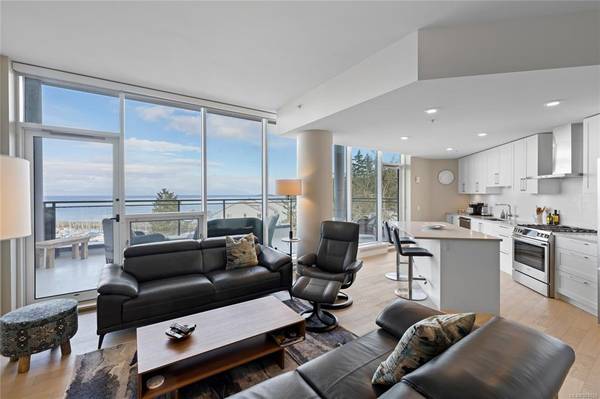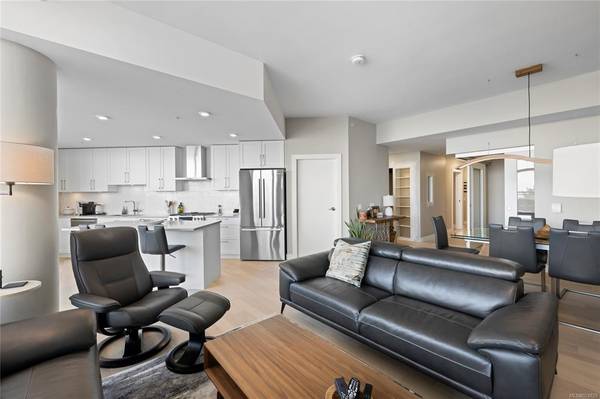$1,100,000
For more information regarding the value of a property, please contact us for a free consultation.
2 Beds
2 Baths
1,454 SqFt
SOLD DATE : 08/28/2023
Key Details
Sold Price $1,100,000
Property Type Condo
Sub Type Condo Apartment
Listing Status Sold
Purchase Type For Sale
Square Footage 1,454 sqft
Price per Sqft $756
MLS Listing ID 924829
Sold Date 08/28/23
Style Condo
Bedrooms 2
HOA Fees $480/mo
Rental Info Unrestricted
Year Built 2021
Annual Tax Amount $5,788
Tax Year 2022
Property Description
This is the pinnacle of Fairwinds living with forever views of the ocean & coastal mountains. This turnkey opportunity is one of a kind in today's market offering an easy lock & go lifestyle. The unit is open with all primary rooms enjoying the spectacular vistas. This luxury condo offers elegant finishes yet affords a casualness preferred in today's lifestyle. With 2 bedroom areas & a den/office space that can be fully private or part of the main entertaining space. The covered outdoor space is simply amazing! Imagine sunset cocktails on your private balcony or an alfresco breakfast as you watch the marine traffic from Schooner Cove. This near new building is one of a kind in the affordable Central Island & really promotes a lifestyle to be envied. Boating at your doorstep, golf at Fairwinds Golf Club an abundance of nature trails & hiking right out your front door! If you don't feel like cooking the absolutely stunning Seascape Restaurant & Lounge is 50 feet from your front door.
Location
Province BC
County Nanaimo Regional District
Area Pq Fairwinds
Direction North
Rooms
Main Level Bedrooms 2
Kitchen 1
Interior
Heating Electric
Cooling None
Fireplaces Number 1
Fireplaces Type Gas
Fireplace 1
Laundry In Unit
Exterior
Utilities Available Cable Available, Electricity To Lot
Amenities Available Meeting Room
View Y/N 1
View Mountain(s), Ocean
Roof Type Other
Total Parking Spaces 1
Building
Lot Description Marina Nearby, Near Golf Course, Recreation Nearby
Building Description Cement Fibre,Insulation All,Metal Siding,Steel and Concrete, Condo
Faces North
Story 6
Foundation Poured Concrete
Sewer Sewer Connected
Water Municipal
Architectural Style Contemporary
Structure Type Cement Fibre,Insulation All,Metal Siding,Steel and Concrete
Others
HOA Fee Include Maintenance Grounds,Maintenance Structure,Property Management,Sewer
Tax ID 031-450-458
Ownership Freehold/Strata
Pets Allowed Cats, Dogs, Number Limit
Read Less Info
Want to know what your home might be worth? Contact us for a FREE valuation!

Our team is ready to help you sell your home for the highest possible price ASAP
Bought with Royal LePage Parksville-Qualicum Beach Realty (PK)


