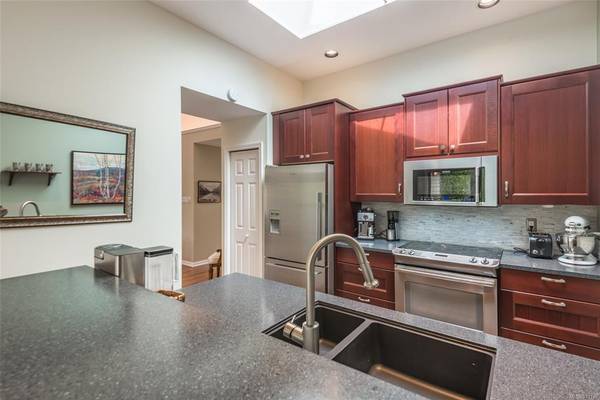$660,000
For more information regarding the value of a property, please contact us for a free consultation.
2 Beds
2 Baths
1,492 SqFt
SOLD DATE : 08/29/2023
Key Details
Sold Price $660,000
Property Type Townhouse
Sub Type Row/Townhouse
Listing Status Sold
Purchase Type For Sale
Square Footage 1,492 sqft
Price per Sqft $442
Subdivision St. Andrews Lane
MLS Listing ID 931139
Sold Date 08/29/23
Style Condo
Bedrooms 2
HOA Fees $497/mo
Rental Info Some Rentals
Year Built 1993
Annual Tax Amount $2,559
Tax Year 2022
Property Description
Warm and bright Patio Home in the highly desirable area of St. Andrews Lane! With 2 bedrooms and 2 bathrooms, this 1492 sq foot one level home is move in ready. The vaulted ceilings make this home feel grand and roomy. The kitchen is equipped with stainless steel appliances (convection oven) and a sitting area that leads out to the patio overlooking the trees and creek. The expansive dining area and living room beams with natural sunlight; there is a gas fireplace and another sliding door that leads out to the south facing patio. Both bedrooms have newer blinds and the home was recently painted last year. The Primary bedroom has an impressive walk in closet; and the bright ensuite was updated with a new countertop and new faucets;. *In-floor Radiant Heating *Newer Hot Water Tank (2022) *Newer washer and dryer (2020) * Single Car garage with nice storage space. PETS: 1 dog or 1 cat. Conveniently located close to the Golf Course and French Creek Marina. Book your showing today!
Location
Province BC
County Nanaimo Regional District
Area Pq French Creek
Zoning RS5Q
Direction Northwest
Rooms
Basement None
Main Level Bedrooms 2
Kitchen 1
Interior
Interior Features Dining/Living Combo, Soaker Tub, Vaulted Ceiling(s)
Heating Radiant Floor
Cooling None
Flooring Mixed
Fireplaces Number 1
Fireplaces Type Gas
Equipment Central Vacuum
Fireplace 1
Window Features Insulated Windows
Appliance Dishwasher, F/S/W/D, Microwave
Laundry In Unit
Exterior
Exterior Feature Balcony/Patio, Low Maintenance Yard
Garage Spaces 1.0
Roof Type Asphalt Shingle
Parking Type Garage
Total Parking Spaces 1
Building
Lot Description Adult-Oriented Neighbourhood, Central Location, Landscaped, Marina Nearby, Near Golf Course, Quiet Area, Recreation Nearby, Shopping Nearby, Southern Exposure
Building Description Insulation: Ceiling,Insulation: Walls,Wood, Condo
Faces Northwest
Story 1
Foundation Slab
Sewer Sewer Connected
Water Regional/Improvement District
Structure Type Insulation: Ceiling,Insulation: Walls,Wood
Others
HOA Fee Include Maintenance Grounds,Property Management
Tax ID 018-466-699
Ownership Freehold/Strata
Pets Description Aquariums, Birds, Caged Mammals, Cats, Dogs
Read Less Info
Want to know what your home might be worth? Contact us for a FREE valuation!

Our team is ready to help you sell your home for the highest possible price ASAP
Bought with Macdonald Realty (Pkvl)








