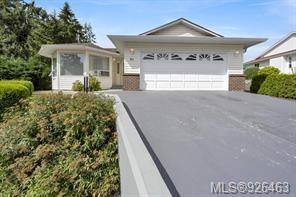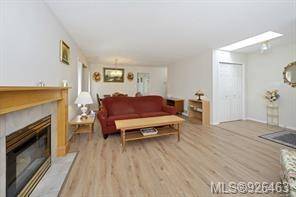$523,500
For more information regarding the value of a property, please contact us for a free consultation.
2 Beds
2 Baths
1,222 SqFt
SOLD DATE : 08/29/2023
Key Details
Sold Price $523,500
Property Type Single Family Home
Sub Type Single Family Detached
Listing Status Sold
Purchase Type For Sale
Square Footage 1,222 sqft
Price per Sqft $428
Subdivision Holmes Creek
MLS Listing ID 926463
Sold Date 08/29/23
Style Rancher
Bedrooms 2
HOA Fees $130/mo
Rental Info Unrestricted
Year Built 1990
Annual Tax Amount $3,142
Tax Year 2022
Lot Size 6,534 Sqft
Acres 0.15
Property Description
Gated Community Holmes Creek is a great community to be in 55 + plus offers this beautiful East facing, quite treed home 1222 sq ft 2 bedroom 2 bath rancher newer floors well kept Bright entrance with skylight, Large Living Room, Natural gas fireplace to enjoy in winter plus natural gas forced air heating system. Big kitchen with lots of Oak cabinets covered patio off kitchen for your year round BBQ. Open plan to accommodate your guests. Master bedroom on Suite with shower Down the hallway 4 piece bathroom with skylight, spacious laundry room with extra storage then off to Double garage.
Central location, on a bus route, close to Cowichan Commons for shopping, restaurants, trails, parks, hospital, ball park, pub and large Grocery store. Make it your dream home.
Location
Province BC
County North Cowichan, Municipality Of
Area Du West Duncan
Direction East
Rooms
Basement Crawl Space
Main Level Bedrooms 2
Kitchen 1
Interior
Interior Features Dining/Living Combo
Heating Forced Air, Natural Gas
Cooling None
Fireplaces Number 1
Fireplaces Type Gas
Fireplace 1
Appliance Dryer, Washer
Laundry In House
Exterior
Garage Spaces 2.0
Amenities Available Clubhouse
Roof Type Asphalt Shingle
Parking Type Garage Double
Total Parking Spaces 3
Building
Lot Description Adult-Oriented Neighbourhood
Building Description Brick & Siding,Insulation: Ceiling,Insulation: Walls,Vinyl Siding, Rancher
Faces East
Foundation Poured Concrete
Sewer Sewer Connected
Water Municipal
Structure Type Brick & Siding,Insulation: Ceiling,Insulation: Walls,Vinyl Siding
Others
HOA Fee Include Sewer,Water
Tax ID 017-463-017
Ownership Freehold/Strata
Acceptable Financing Purchaser To Finance
Listing Terms Purchaser To Finance
Pets Description Aquariums, Birds, Caged Mammals, Cats, Dogs, Number Limit, Size Limit
Read Less Info
Want to know what your home might be worth? Contact us for a FREE valuation!

Our team is ready to help you sell your home for the highest possible price ASAP
Bought with Royal LePage Duncan Realty








