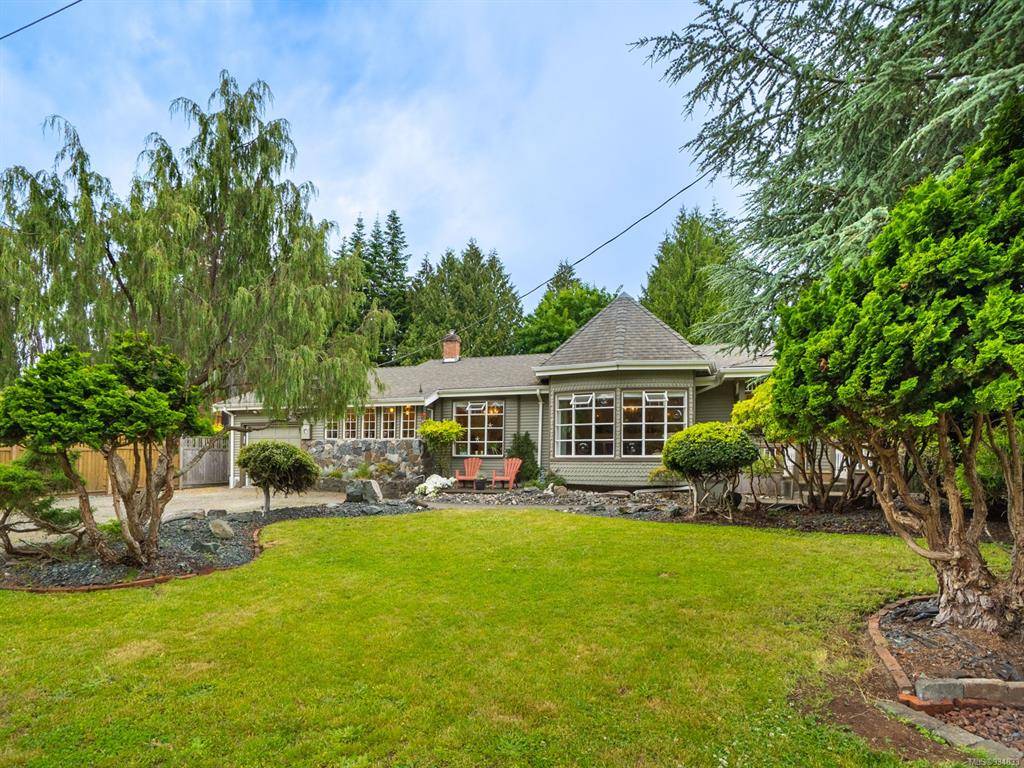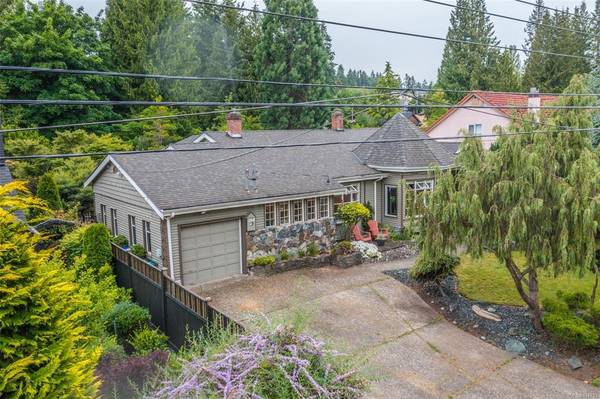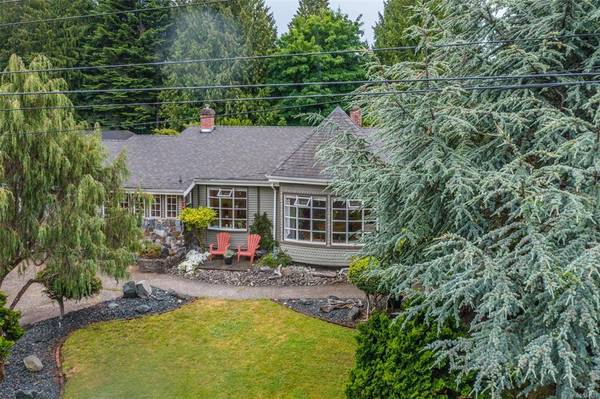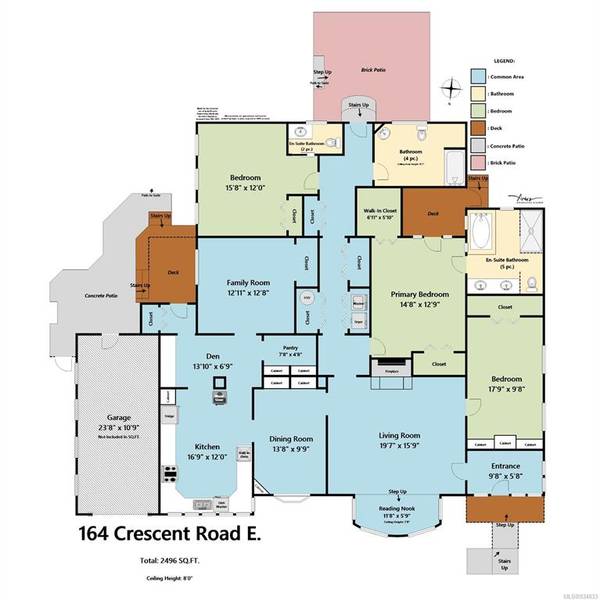$1,005,000
For more information regarding the value of a property, please contact us for a free consultation.
5 Beds
4 Baths
2,496 SqFt
SOLD DATE : 08/29/2023
Key Details
Sold Price $1,005,000
Property Type Single Family Home
Sub Type Single Family Detached
Listing Status Sold
Purchase Type For Sale
Square Footage 2,496 sqft
Price per Sqft $402
MLS Listing ID 934833
Sold Date 08/29/23
Style Rancher
Bedrooms 5
Rental Info Unrestricted
Year Built 1950
Annual Tax Amount $4,855
Tax Year 2021
Lot Size 0.280 Acres
Acres 0.28
Property Description
Welcome home to this charming rancher filled w/ character nestled next to the Qualicum Memorial Golf Course, and blocks to the beach. This property offers a delightful 1 bed, 1 bath detached garden suite, complete w/ a workshop. Additionally, the main home showcases 4 spacious bedrooms and 3 bathrooms feat 2 primary rooms each w/ ensuites. As you step into the main living area, you'll be captivated by the stunning living room adorned with a stone gas fireplace, complemented by elegant oak flooring. The kitchen exudes charm with its beamed ceilings, and it also features a butler's pantry and a gas range, perfect for the chef of the house. Outside, you'll discover a true backyard oasis, boasting a cedar gazebo, tranquil water features, vibrant gardens, and winding pathways. This home is ideally situated in the heart of Qualicum Beach Village. Embrace the lifestyle of coastal living w/ convenient access to recreational activities. Measurements are approximate, please verify if important.
Location
Province BC
County Qualicum Beach, Town Of
Area Pq Qualicum Beach
Direction North
Rooms
Other Rooms Gazebo, Guest Accommodations, Storage Shed, Workshop
Basement Crawl Space
Main Level Bedrooms 4
Kitchen 2
Interior
Interior Features Closet Organizer, Dining Room
Heating Baseboard, Electric
Cooling None
Flooring Hardwood, Mixed, Tile
Fireplaces Number 2
Fireplaces Type Gas
Fireplace 1
Window Features Insulated Windows,Vinyl Frames,Wood Frames
Appliance Dishwasher, F/S/W/D, Oven Built-In, Oven/Range Gas
Laundry In House
Exterior
Exterior Feature Balcony/Patio, Fencing: Full, Garden, Sprinkler System, Water Feature
Garage Spaces 1.0
Utilities Available Natural Gas To Lot
View Y/N 1
View Other
Roof Type Asphalt Shingle
Handicap Access Accessible Entrance
Parking Type Driveway, Garage, On Street
Total Parking Spaces 4
Building
Lot Description Central Location, Easy Access, Landscaped, Level, Marina Nearby, Near Golf Course, Private, Recreation Nearby, Shopping Nearby
Building Description Frame Wood,Insulation: Ceiling,Insulation: Walls,Shingle-Wood,Stone,Vinyl Siding,Wood, Rancher
Faces North
Foundation Poured Concrete
Sewer Sewer Connected
Water Municipal
Additional Building Exists
Structure Type Frame Wood,Insulation: Ceiling,Insulation: Walls,Shingle-Wood,Stone,Vinyl Siding,Wood
Others
Tax ID 000-049-263
Ownership Freehold
Pets Description Aquariums, Birds, Caged Mammals, Cats, Dogs
Read Less Info
Want to know what your home might be worth? Contact us for a FREE valuation!

Our team is ready to help you sell your home for the highest possible price ASAP
Bought with Royal LePage Parksville-Qualicum Beach Realty (QU)








