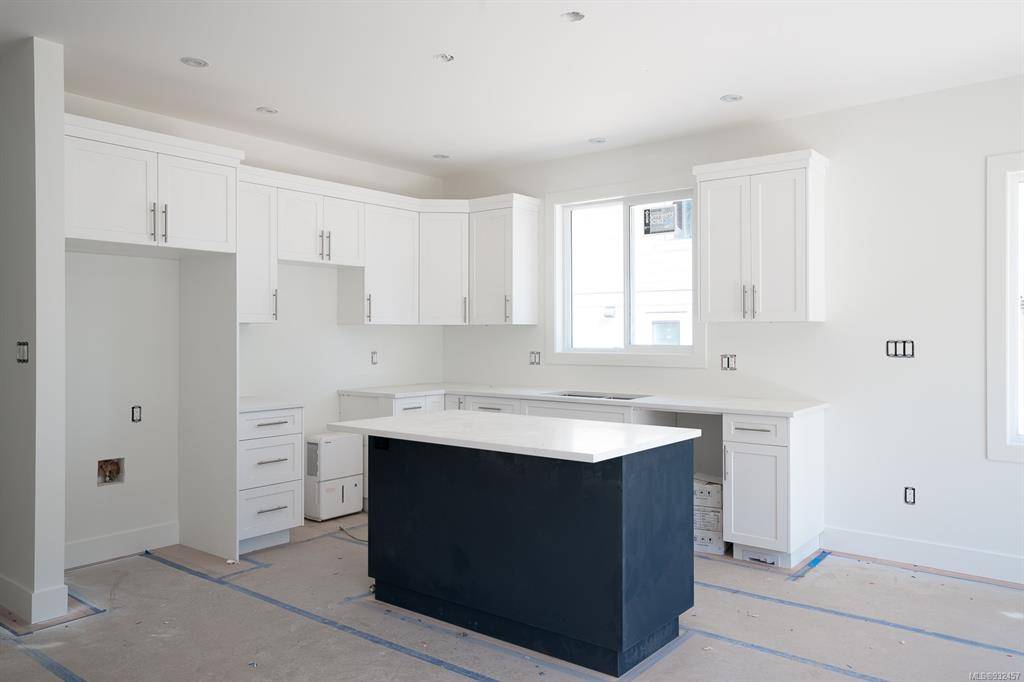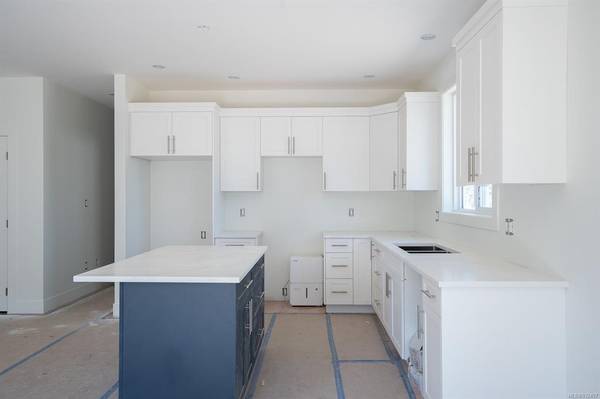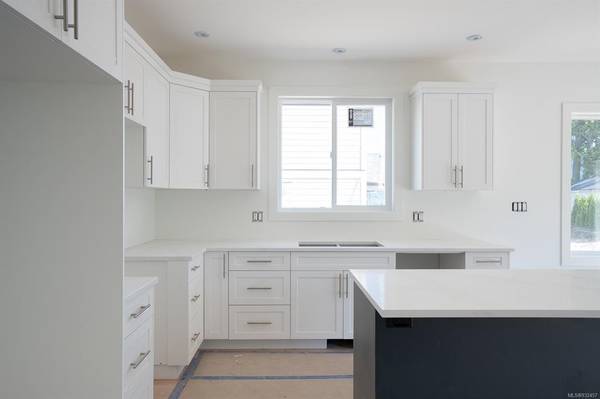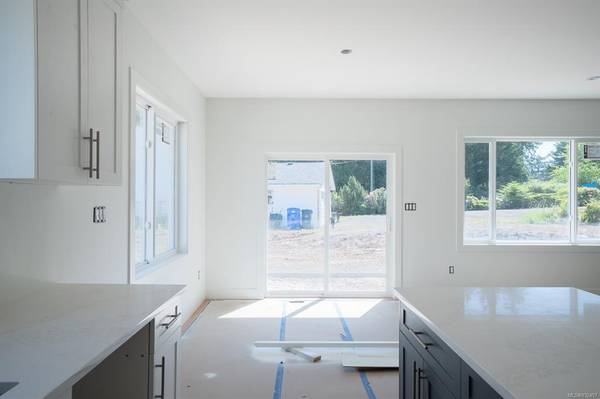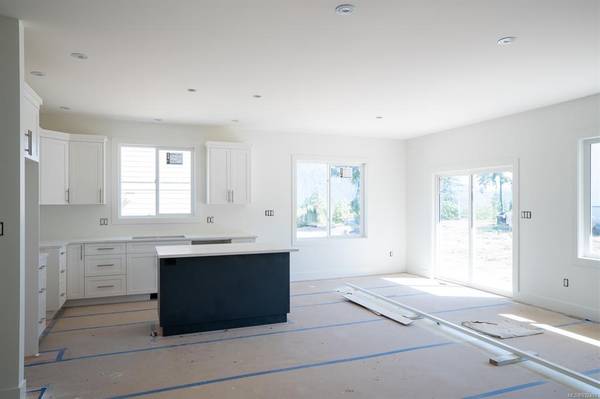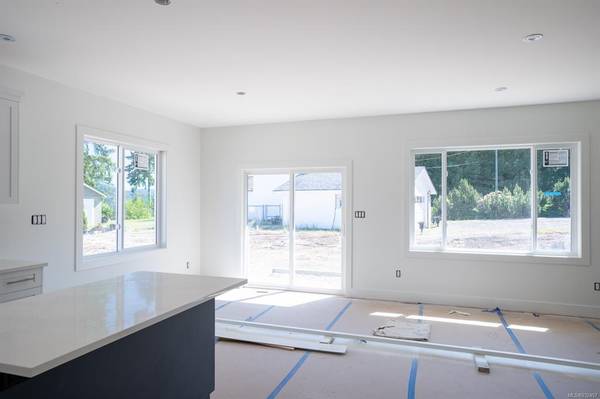$950,000
For more information regarding the value of a property, please contact us for a free consultation.
3 Beds
2 Baths
1,911 SqFt
SOLD DATE : 08/30/2023
Key Details
Sold Price $950,000
Property Type Single Family Home
Sub Type Single Family Detached
Listing Status Sold
Purchase Type For Sale
Square Footage 1,911 sqft
Price per Sqft $497
MLS Listing ID 932457
Sold Date 08/30/23
Style Main Level Entry with Upper Level(s)
Bedrooms 3
Rental Info Unrestricted
Year Built 2023
Annual Tax Amount $1
Tax Year 2023
Lot Size 8,276 Sqft
Acres 0.19
Property Description
Welcome to 1870 Vee Road! Located in the quaint seaside town of Cowichan Bay sits this beautifully crafted three bedroom, two bathroom home. This thoughtfully laid out home welcomes you with covered entry into the foyer, leading to the spacious and open concept dining room, great room, and kitchen which take advantage of the east-facing backyard. Sliding doors lead out into the backyard that is bursting with landscaping potential to create an outdoor oasis, perfect for entertaining or enjoying the morning sun. Two spacious rooms can serve as bedrooms or create a media room/den, or office. The primary room shares the same east-facing backyard views and features a walk-in closet and bright and sleek ensuite bathroom. A bonus room on the upper level has the potential to serve many different uses. Take advantage of all Cowichan Bay has to offer with a walking trail close by, sought-after restaurants and destinations close by, fantastic schools, and much more!
Location
Province BC
County Cowichan Valley Regional District
Area Du Cowichan Bay
Direction West
Rooms
Basement Crawl Space
Main Level Bedrooms 3
Kitchen 1
Interior
Interior Features Closet Organizer, Dining/Living Combo
Heating Heat Pump
Cooling Air Conditioning
Flooring Vinyl
Fireplaces Number 1
Fireplaces Type Gas, Living Room
Equipment Central Vacuum Roughed-In, Electric Garage Door Opener
Fireplace 1
Window Features Screens
Laundry In House
Exterior
Garage Spaces 2.0
Roof Type Asphalt Shingle
Handicap Access Ground Level Main Floor, Primary Bedroom on Main
Total Parking Spaces 4
Building
Lot Description Family-Oriented Neighbourhood, Level, Quiet Area, Serviced
Building Description Other, Main Level Entry with Upper Level(s)
Faces West
Foundation Poured Concrete
Sewer Sewer Connected
Water Municipal
Structure Type Other
Others
Restrictions Building Scheme
Tax ID 031-740-332
Ownership Freehold
Pets Allowed Aquariums, Birds, Caged Mammals, Cats, Dogs
Read Less Info
Want to know what your home might be worth? Contact us for a FREE valuation!

Our team is ready to help you sell your home for the highest possible price ASAP
Bought with The Agency



