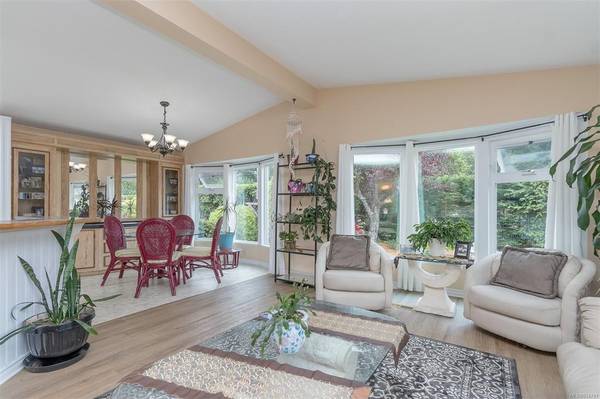$724,000
For more information regarding the value of a property, please contact us for a free consultation.
2 Beds
2 Baths
1,946 SqFt
SOLD DATE : 08/30/2023
Key Details
Sold Price $724,000
Property Type Manufactured Home
Sub Type Manufactured Home
Listing Status Sold
Purchase Type For Sale
Square Footage 1,946 sqft
Price per Sqft $372
MLS Listing ID 934791
Sold Date 08/30/23
Style Rancher
Bedrooms 2
Rental Info Unrestricted
Year Built 1989
Annual Tax Amount $1,948
Tax Year 2022
Lot Size 0.500 Acres
Acres 0.5
Property Description
This charming property located in the friendly Oceanside Community of Bowser offers beautiful ocean views from the deck. The 1956 sq ft house features a bright & spacious layout w/ 2 bedrooms, 2 baths, an open concept living/dining room + office & family room. Sip on your coffee on the w/a wrap-around deck that overlooks a spacious extremely private fully fenced 1/2 acre yard & boasts of several fruit trees, mature landscaping, & plenty of room for gardening. It's a perfect space for outdoor activities & enjoying the natural surroundings. TWO detached garages/workshops, 24'x34' & 21'x 41' with an overheight boat door. Boat enthusiasts will be pleased to know that the property is just minutes from Deep Bay Marina. It offers convenient access to the water for boating & other water activities. Whether you enjoy gardening, boating, hiking/biking trails or simply relaxing on the deck, this home provides a great opportunity to embrace the coastal lifestyle.
Location
Province BC
County Nanaimo Regional District
Area Pq Bowser/Deep Bay
Zoning RS2
Direction West
Rooms
Other Rooms Greenhouse, Storage Shed, Workshop
Basement Crawl Space
Main Level Bedrooms 2
Kitchen 1
Interior
Interior Features Ceiling Fan(s), Dining/Living Combo, Vaulted Ceiling(s)
Heating Baseboard, Electric, Forced Air
Cooling None
Flooring Mixed
Fireplaces Number 1
Fireplaces Type Propane
Equipment Electric Garage Door Opener, Propane Tank
Fireplace 1
Window Features Vinyl Frames
Appliance Dishwasher, F/S/W/D, Range Hood
Laundry In House
Exterior
Exterior Feature Balcony, Fencing: Full, Garden
Garage Spaces 2.0
Waterfront 1
Waterfront Description Ocean
View Y/N 1
View Ocean
Roof Type Asphalt Shingle
Parking Type Garage Double, RV Access/Parking, Other
Total Parking Spaces 6
Building
Lot Description Family-Oriented Neighbourhood, Marina Nearby, Near Golf Course, Quiet Area, Recreation Nearby, Rural Setting, Southern Exposure
Building Description Frame Wood,Insulation All,Vinyl Siding, Rancher
Faces West
Foundation Block, Poured Concrete
Sewer Septic System
Water Regional/Improvement District
Additional Building None
Structure Type Frame Wood,Insulation All,Vinyl Siding
Others
Tax ID 003-673-791
Ownership Freehold
Pets Description Aquariums, Birds, Caged Mammals, Cats, Dogs
Read Less Info
Want to know what your home might be worth? Contact us for a FREE valuation!

Our team is ready to help you sell your home for the highest possible price ASAP
Bought with Island Pacific Realty Ltd.








