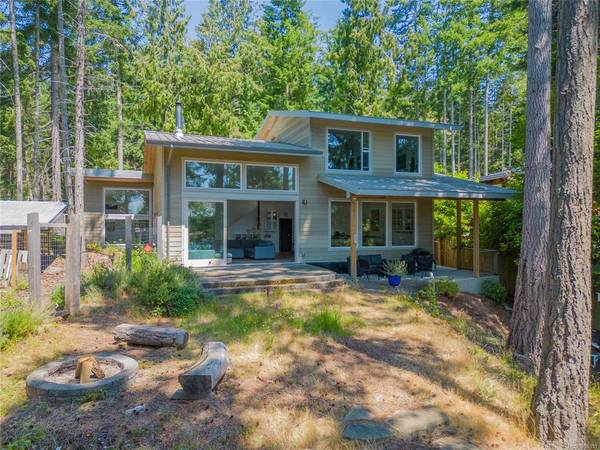$1,240,000
For more information regarding the value of a property, please contact us for a free consultation.
4 Beds
2 Baths
2,450 SqFt
SOLD DATE : 08/30/2023
Key Details
Sold Price $1,240,000
Property Type Single Family Home
Sub Type Single Family Detached
Listing Status Sold
Purchase Type For Sale
Square Footage 2,450 sqft
Price per Sqft $506
MLS Listing ID 936151
Sold Date 08/30/23
Style Main Level Entry with Upper Level(s)
Bedrooms 4
Rental Info Unrestricted
Year Built 2011
Annual Tax Amount $5,239
Tax Year 2022
Lot Size 0.450 Acres
Acres 0.45
Property Description
Lakefront Luxury in Perfect Harmony with Nature! Blending quietly into the natural surroundings, this delightful, approximately 2500 sqft, 3+BR, 2BA home was thoughtfully constructed to maximize daylight & invite the outside in. Custom designed Westcoast Modern masterpiece, built in two stages. Original cottage constructed in 2011, with a massive, open-plan addition completed in 2017. Jaw dropping floor-to-ceiling windows in all the south facing rooms, plus a wall of giant sliding glass doors opening onto a concrete patio overlooking the lake & your own private dock. Designed to function as a highly versatile space for both a growing family & guests, the layout allows for simultaneous use of active & quiet spaces. In-slab heating, passive airflow design to the upstairs, plus a wood burning fireplace allow for efficient year round energy costs. Detached studio currently used as a small gym could be converted to a bunky for additional guests. Swimming is spectacular this time of year!
Location
Province BC
County Capital Regional District
Area Gi Pender Island
Direction South
Rooms
Basement Crawl Space, Not Full Height, Unfinished
Main Level Bedrooms 2
Kitchen 1
Interior
Heating Electric, Radiant Floor, Wood
Cooling None
Fireplaces Number 1
Fireplaces Type Living Room, Wood Stove
Fireplace 1
Appliance Dishwasher, F/S/W/D
Laundry In House
Exterior
Exterior Feature Balcony/Deck, Fencing: Partial, Low Maintenance Yard
Amenities Available Private Drive/Road
Waterfront 1
Waterfront Description Lake
View Y/N 1
View Lake
Roof Type Metal
Handicap Access Ground Level Main Floor
Parking Type Driveway, EV Charger: Dedicated - Roughed In
Total Parking Spaces 2
Building
Lot Description Dock/Moorage, Marina Nearby, Quiet Area, Serviced, Southern Exposure, Walk on Waterfront
Building Description Cement Fibre,Concrete,Frame Wood, Main Level Entry with Upper Level(s)
Faces South
Foundation Poured Concrete
Sewer Sewer Connected
Water Municipal
Architectural Style West Coast
Structure Type Cement Fibre,Concrete,Frame Wood
Others
Tax ID 003-322-602
Ownership Freehold
Pets Description Aquariums, Birds, Caged Mammals, Cats, Dogs
Read Less Info
Want to know what your home might be worth? Contact us for a FREE valuation!

Our team is ready to help you sell your home for the highest possible price ASAP
Bought with Macdonald Realty Victoria








