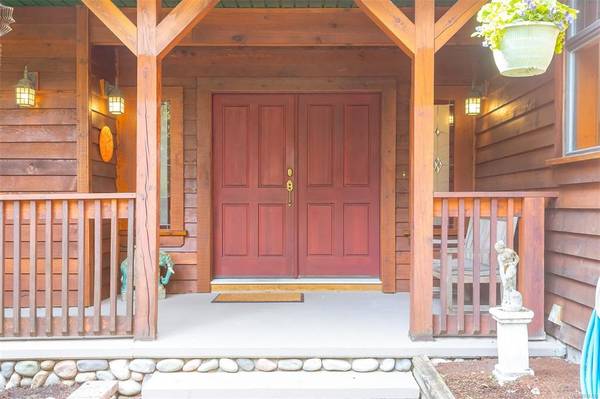$1,675,000
For more information regarding the value of a property, please contact us for a free consultation.
5 Beds
6 Baths
4,450 SqFt
SOLD DATE : 06/05/2023
Key Details
Sold Price $1,675,000
Property Type Single Family Home
Sub Type Single Family Detached
Listing Status Sold
Purchase Type For Sale
Square Footage 4,450 sqft
Price per Sqft $376
MLS Listing ID 928739
Sold Date 06/05/23
Style Main Level Entry with Upper Level(s)
Bedrooms 5
Rental Info Unrestricted
Year Built 2002
Annual Tax Amount $5,131
Tax Year 2022
Lot Size 3.440 Acres
Acres 3.44
Property Description
Custom Lodge Style home in the Highlands! This private 3.4 acre property has something for everyone. The main house has a top quality custom designed kitchen with eating area, river rock fireplace, family room, and formal dining room with french doors to the west patio. No carpet in the home, all tile & hardwood flooring with in-floor radiant heat throughout the main house. The spiral staircase up to the 2nd level offers a huge primary bedroom with an incredible ensuite with a bidet, huge shower, and a jacuzzi tub. The two additional bedrooms upstairs also have their own full bath. The two separate suites, perfect for a home office/work-from-home situation or home-based business are located above the attached triple-car garage and above the detached double garage. This home is very well maintained with beautiful unique detail covering over 5,700 total sq. ft. & 3.4 acres offering complete privacy, RV parking and more. List of features and upgrades available.
Location
Province BC
County Capital Regional District
Area Hi Eastern Highlands
Direction North
Rooms
Other Rooms Gazebo, Guest Accommodations
Basement Crawl Space, Partial
Kitchen 3
Interior
Interior Features Ceiling Fan(s), French Doors, Jetted Tub, Soaker Tub, Vaulted Ceiling(s), Winding Staircase
Heating Baseboard, Electric, Radiant Floor
Cooling None
Flooring Tile, Wood
Fireplaces Number 1
Fireplaces Type Wood Stove
Fireplace 1
Window Features Blinds,Insulated Windows,Screens,Stained/Leaded Glass
Laundry In House
Exterior
Exterior Feature Balcony/Patio, Fencing: Partial, Sprinkler System
Garage Spaces 5.0
Roof Type Fibreglass Shingle
Handicap Access Ground Level Main Floor
Parking Type Attached, Detached, Driveway, Garage Double, Garage Triple, RV Access/Parking
Total Parking Spaces 6
Building
Lot Description Irregular Lot, Private, In Wooded Area
Building Description Frame Wood,Insulation: Ceiling,Insulation: Walls,Wood, Main Level Entry with Upper Level(s)
Faces North
Foundation Poured Concrete
Sewer Septic System
Water Other
Architectural Style West Coast
Additional Building Exists
Structure Type Frame Wood,Insulation: Ceiling,Insulation: Walls,Wood
Others
Tax ID 024-092-053
Ownership Freehold
Pets Description Aquariums, Birds, Caged Mammals, Cats, Dogs
Read Less Info
Want to know what your home might be worth? Contact us for a FREE valuation!

Our team is ready to help you sell your home for the highest possible price ASAP
Bought with RE/MAX Camosun








