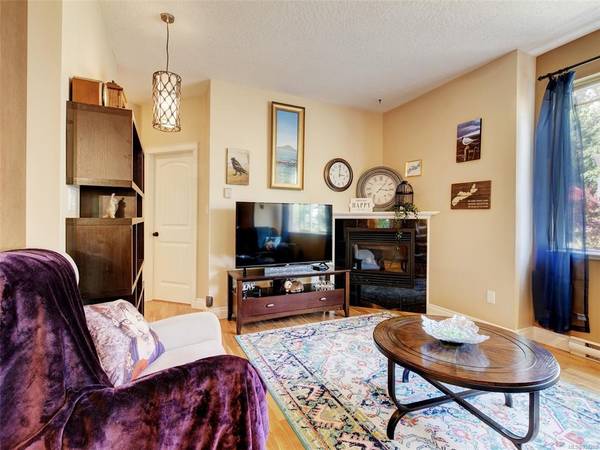$830,000
For more information regarding the value of a property, please contact us for a free consultation.
2 Beds
2 Baths
1,056 SqFt
SOLD DATE : 08/31/2023
Key Details
Sold Price $830,000
Property Type Single Family Home
Sub Type Single Family Detached
Listing Status Sold
Purchase Type For Sale
Square Footage 1,056 sqft
Price per Sqft $785
MLS Listing ID 934285
Sold Date 08/31/23
Style Rancher
Bedrooms 2
HOA Fees $60/mo
Rental Info Unrestricted
Year Built 2008
Annual Tax Amount $2,685
Tax Year 2022
Lot Size 6,969 Sqft
Acres 0.16
Property Description
Highland Rancher. Gorgeous new 2 bedroom, 2 bathroom rancher on crawl, overlooking beautiful Hanington Creek. Home offers open concept floorplan with 1,000+sq.ft. of comfortable, one-level living. Features include over-height 9' ceilings & hardwood flooring. Inviting living room with corner nat.gas fireplace. Kitchen boasts custom maple wood cabinets, in-line formal dining, & French doors to covered patio over looking the tranquil, park-like forest. Primary bedroom features large walk-in closet & full ensuite with 2 person shower. Second bedroom includes handy wall bed/desk for company when needed. Other features include gas hot water, irrigation system & wired for generator. Double garage, workshop area & loads of parking. This home is located in a convenient yet private area of the Highlands. One of the few ranchers available in this cozy neighborhood, which is 5 minutes to everything. A great starter home or perfect downsizing & retirement option. Make this house your home today.
Location
Province BC
County Capital Regional District
Area Hi Bear Mountain
Zoning RR13
Direction South
Rooms
Basement Crawl Space
Main Level Bedrooms 2
Kitchen 1
Interior
Interior Features Closet Organizer, French Doors, Soaker Tub
Heating Baseboard, Electric, Natural Gas
Cooling None
Flooring Carpet, Tile, Wood
Fireplaces Number 1
Fireplaces Type Gas, Living Room
Equipment Central Vacuum Roughed-In
Fireplace 1
Window Features Screens,Vinyl Frames
Appliance Dishwasher, F/S/W/D
Laundry In House
Exterior
Exterior Feature Balcony/Patio, Sprinkler System
Garage Spaces 2.0
Utilities Available Cable Available, Electricity To Lot, Garbage, Natural Gas To Lot, Phone Available, Recycling
Amenities Available Common Area, Private Drive/Road
View Y/N 1
View Valley
Roof Type Fibreglass Shingle
Handicap Access Ground Level Main Floor
Parking Type Driveway, Garage Double
Total Parking Spaces 2
Building
Lot Description Cul-de-sac, Rectangular Lot
Building Description Cement Fibre,Frame Wood,Insulation: Ceiling,Insulation: Walls,Stone,Wood, Rancher
Faces South
Foundation Poured Concrete
Sewer Septic System
Water Other
Architectural Style Arts & Crafts
Additional Building None
Structure Type Cement Fibre,Frame Wood,Insulation: Ceiling,Insulation: Walls,Stone,Wood
Others
HOA Fee Include Septic
Restrictions ALR: No,Building Scheme
Tax ID 027-080-030
Ownership Freehold/Strata
Pets Description Aquariums, Birds, Caged Mammals, Cats, Dogs
Read Less Info
Want to know what your home might be worth? Contact us for a FREE valuation!

Our team is ready to help you sell your home for the highest possible price ASAP
Bought with Royal LePage Coast Capital - Sidney








