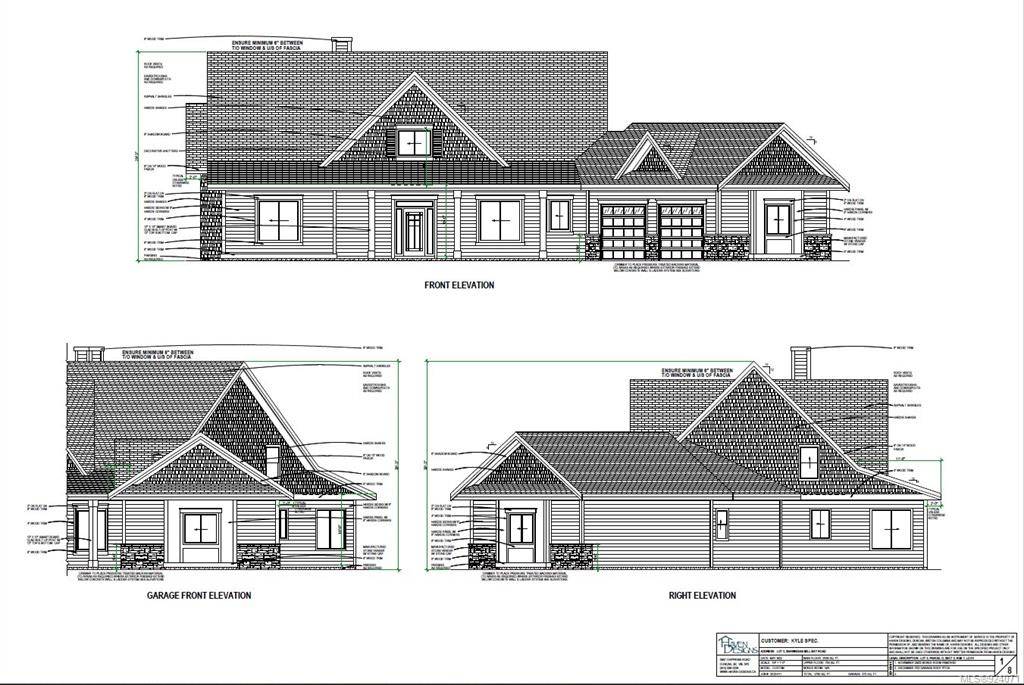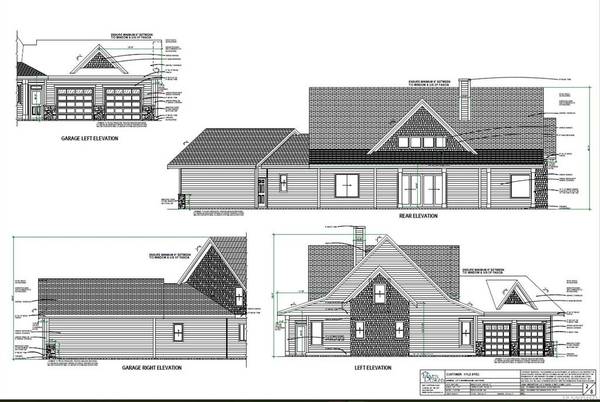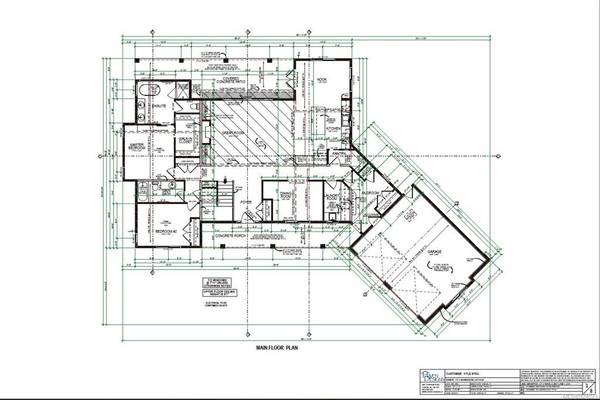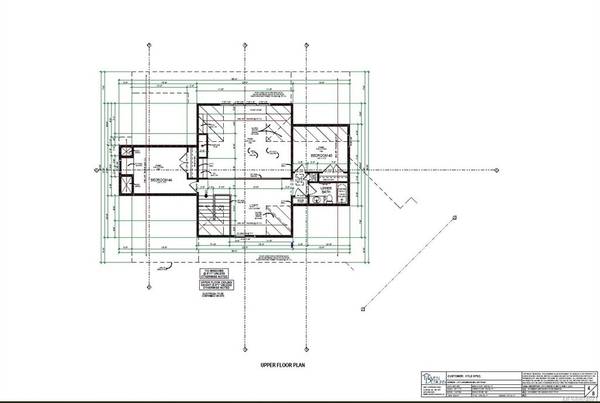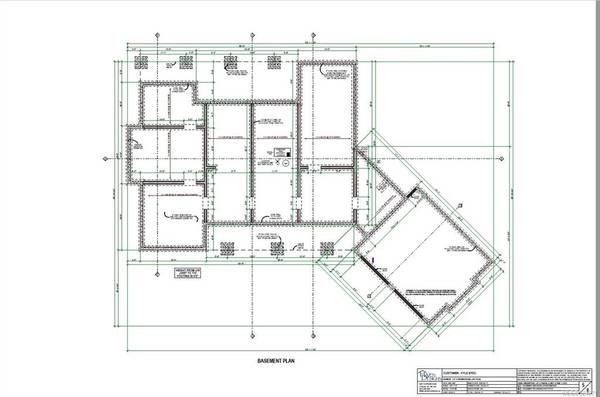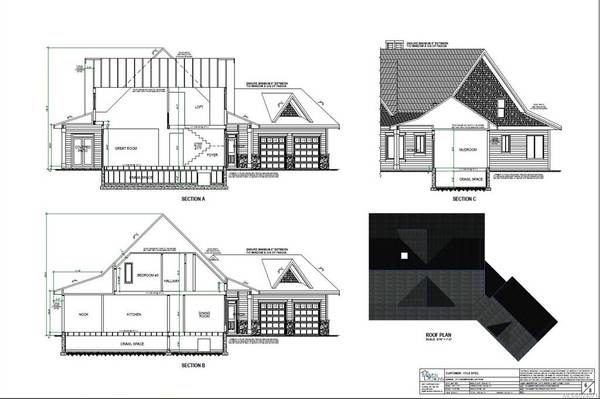$1,678,950
For more information regarding the value of a property, please contact us for a free consultation.
4 Beds
3 Baths
2,911 SqFt
SOLD DATE : 08/31/2023
Key Details
Sold Price $1,678,950
Property Type Single Family Home
Sub Type Single Family Detached
Listing Status Sold
Purchase Type For Sale
Square Footage 2,911 sqft
Price per Sqft $576
MLS Listing ID 924071
Sold Date 08/31/23
Style Main Level Entry with Upper Level(s)
Bedrooms 4
Rental Info Unrestricted
Year Built 2023
Annual Tax Amount $1
Tax Year 2022
Lot Size 1.000 Acres
Acres 1.0
Property Description
New build that will be completed late summer. This is a beautiful street with 1 acre lots and this house will impress. Already under construction but still some time to choose features before the builder does. Property is zoned for carriage homes so this can be a great multi generational home or have an incredible detached rental income (not included in price). Location is ideal if you are looking for rural but not too rural! Mill Bay, Cobble Hill, Duncan or Langford are less than 30 minutes away. Quick access to the highway, marina, schools and shopping. 4 bed plus loft and 3 bathrooms makes for great usable space and the primary suite is on the main floor! This design and finishings will be very luxury and high end so this will be a show stopper for sure. Wait until you see the chef inspired kitchen and the massive great room with an abundance of natural light. Lots of space on a flat 1 acre property so privacy and peaceful enjoyment in the Cowichan Valley
Location
Province BC
County Cowichan Valley Regional District
Area Ml Mill Bay
Direction South
Rooms
Basement Crawl Space
Main Level Bedrooms 2
Kitchen 1
Interior
Heating Forced Air, Heat Pump, Natural Gas
Cooling Central Air
Fireplaces Number 1
Fireplaces Type Gas
Fireplace 1
Laundry In House
Exterior
Garage Spaces 2.0
Roof Type Asphalt Shingle
Total Parking Spaces 5
Building
Lot Description Acreage
Building Description Cement Fibre, Main Level Entry with Upper Level(s)
Faces South
Foundation Poured Concrete
Sewer Septic System
Water Municipal
Structure Type Cement Fibre
Others
Ownership Freehold
Pets Allowed Aquariums, Birds, Caged Mammals, Cats, Dogs
Read Less Info
Want to know what your home might be worth? Contact us for a FREE valuation!

Our team is ready to help you sell your home for the highest possible price ASAP
Bought with Pemberton Holmes Ltd. (Dun)



