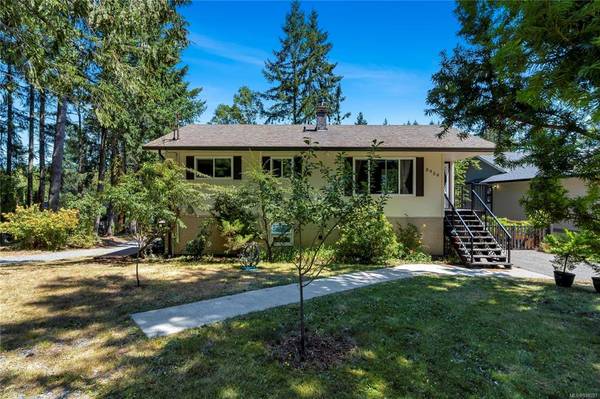$850,000
For more information regarding the value of a property, please contact us for a free consultation.
4 Beds
2 Baths
2,215 SqFt
SOLD DATE : 08/31/2023
Key Details
Sold Price $850,000
Property Type Single Family Home
Sub Type Single Family Detached
Listing Status Sold
Purchase Type For Sale
Square Footage 2,215 sqft
Price per Sqft $383
MLS Listing ID 938027
Sold Date 08/31/23
Style Main Level Entry with Lower Level(s)
Bedrooms 4
Rental Info Unrestricted
Year Built 1969
Annual Tax Amount $3,832
Tax Year 2022
Lot Size 1.260 Acres
Acres 1.26
Property Description
Well maintained 2,215 sqft home on 1.26 ac of private, usable land just mins from charming Chemainus. With 4 bedroom + office & 2 baths (2 bdrms up & 2 bdrms down) & a level entry at the back, it would suit a variety of family configurations. Ten years ago much of the home was upgraded w/new wiring, plumbing, new decks, stairs & railings. New windows installed in 2019. Great hot tub for relaxation at the end of the day too! And the shop! 1,350 sqft w/both single door entry & wide double doors, a great space for a hobbyist or home based business. Plenty of storage above w/bonus room & deck overlooking the back of the acreage. Circular driveway at the front & a lane to the shop with a wide turnaround for larger vehicles. The flat & useable property is spotted with established fruit trees & plenty of space for gardening & your ideas. This home is move-in ready as is but the layout would easily accommodate a granny suite or B&B conversion. Don’t wait, view it today!
Location
Province BC
County North Cowichan, Municipality Of
Area Du Chemainus
Zoning R1
Direction West
Rooms
Other Rooms Workshop
Basement Finished, Walk-Out Access
Main Level Bedrooms 2
Kitchen 1
Interior
Interior Features Eating Area, Workshop
Heating Baseboard, Electric
Cooling None
Flooring Basement Slab, Mixed
Fireplaces Number 2
Fireplaces Type Family Room, Wood Stove
Fireplace 1
Window Features Insulated Windows,Vinyl Frames
Appliance F/S/W/D, Hot Tub, Jetted Tub
Laundry In House
Exterior
Exterior Feature Balcony/Deck, Fencing: Partial, Garden, Low Maintenance Yard
Garage Spaces 3.0
Utilities Available Electricity To Lot, Phone To Lot, Recycling
Roof Type Asphalt Shingle
Handicap Access Ground Level Main Floor
Parking Type Additional, Garage Triple
Total Parking Spaces 7
Building
Lot Description Acreage, Landscaped, Level, Recreation Nearby, Shopping Nearby, Southern Exposure, Square Lot
Building Description Wood, Main Level Entry with Lower Level(s)
Faces West
Foundation Poured Concrete
Sewer Septic System
Water Municipal
Additional Building Potential
Structure Type Wood
Others
Restrictions Easement/Right of Way
Tax ID 029-703-247
Ownership Freehold
Acceptable Financing Must Be Paid Off
Listing Terms Must Be Paid Off
Pets Description Aquariums, Birds, Caged Mammals, Cats, Dogs
Read Less Info
Want to know what your home might be worth? Contact us for a FREE valuation!

Our team is ready to help you sell your home for the highest possible price ASAP
Bought with RE/MAX Camosun








