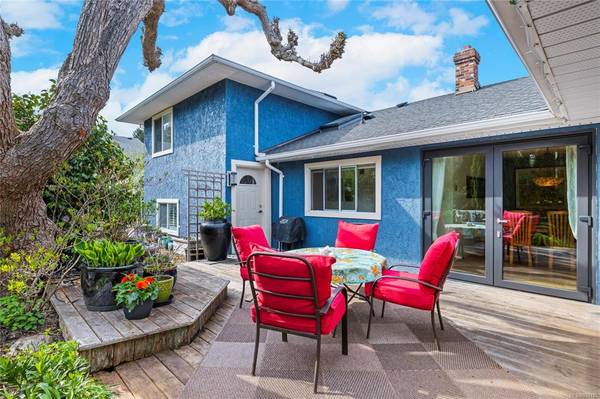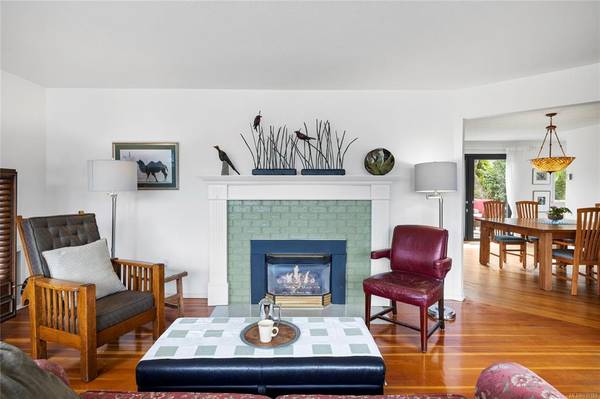$898,000
For more information regarding the value of a property, please contact us for a free consultation.
3 Beds
2 Baths
2,152 SqFt
SOLD DATE : 08/31/2023
Key Details
Sold Price $898,000
Property Type Single Family Home
Sub Type Single Family Detached
Listing Status Sold
Purchase Type For Sale
Square Footage 2,152 sqft
Price per Sqft $417
MLS Listing ID 930182
Sold Date 08/31/23
Style Main Level Entry with Upper Level(s)
Bedrooms 3
Rental Info Unrestricted
Year Built 1950
Tax Year 2023
Lot Size 10,454 Sqft
Acres 0.24
Property Description
Simply the perfect Qualicum Beach home! Walking distance to uptown shopping, beaches, golf course and local trails. As you enter, a large living room with bay window that takes advantage of the ocean views and sunset skies. The updated kitchen is ready for your culinary creations with SS appliances and gas stove & convenient spice room pantry to store your cooking needs. A wonderful bright sunroom leads though new full French doors to a private south facing back patio for sun and relaxation. Upstairs the primary BRM suite takes full advantage of the ocean views & with its wonderful ensuite turns this into your personal oasis. There is a lower level that could be used as an office or craft room. There is a large oversized garage w/ plenty of storage. Professionally built greenhouse + 2 sheds for woodworking & storage. This wonderful Qualicum Beach home is on .24 of an acre and could be bought w/ the adjacent .24 acre bare land lot MLS#930337 to create a truly remarkable family property.
Location
Province BC
County Qualicum Beach, Town Of
Area Pq Qualicum Beach
Direction North
Rooms
Other Rooms Greenhouse, Storage Shed, Workshop
Basement Crawl Space
Main Level Bedrooms 1
Kitchen 1
Interior
Interior Features Ceiling Fan(s), Dining/Living Combo, French Doors
Heating Baseboard, Electric, Natural Gas, Radiant Floor
Cooling None
Flooring Carpet, Cork, Hardwood, Mixed
Fireplaces Number 1
Fireplaces Type Gas
Fireplace 1
Appliance Dishwasher, Dryer, F/S/W/D
Laundry In House
Exterior
Exterior Feature Balcony/Patio, Fencing: Partial, Garden, Low Maintenance Yard
Garage Spaces 1.0
View Y/N 1
View Mountain(s), Ocean
Roof Type Asphalt Shingle
Handicap Access Accessible Entrance, Ground Level Main Floor
Parking Type Additional, Driveway, Garage
Total Parking Spaces 4
Building
Lot Description Central Location, Corner
Building Description Stucco & Siding, Main Level Entry with Upper Level(s)
Faces North
Foundation Poured Concrete
Sewer Sewer Connected
Water Regional/Improvement District
Architectural Style Character
Structure Type Stucco & Siding
Others
Tax ID 031-856-756
Ownership Freehold
Acceptable Financing Agreement for Sale
Listing Terms Agreement for Sale
Pets Description Aquariums, Birds, Caged Mammals, Cats, Dogs
Read Less Info
Want to know what your home might be worth? Contact us for a FREE valuation!

Our team is ready to help you sell your home for the highest possible price ASAP
Bought with Royal LePage Parksville-Qualicum Beach Realty (PK)








