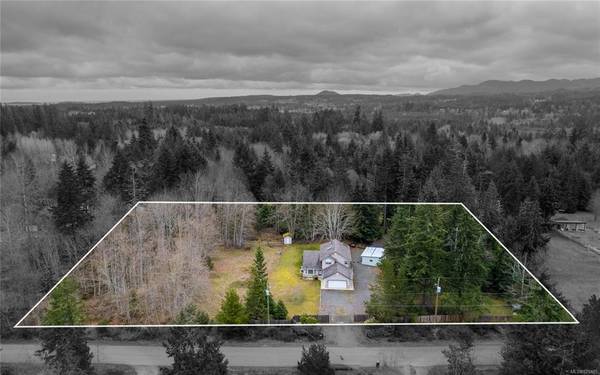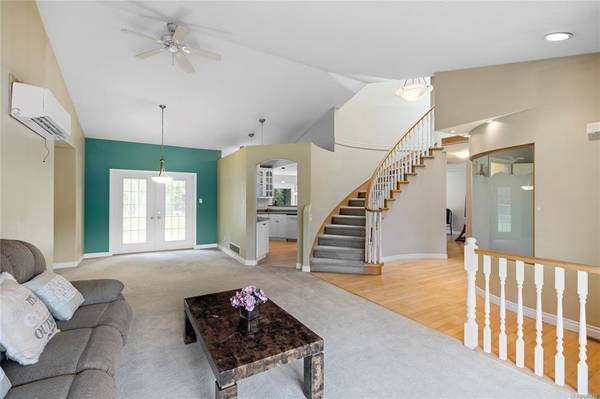$1,057,600
For more information regarding the value of a property, please contact us for a free consultation.
4 Beds
3 Baths
3,092 SqFt
SOLD DATE : 08/31/2023
Key Details
Sold Price $1,057,600
Property Type Single Family Home
Sub Type Single Family Detached
Listing Status Sold
Purchase Type For Sale
Square Footage 3,092 sqft
Price per Sqft $342
MLS Listing ID 929405
Sold Date 08/31/23
Style Main Level Entry with Lower/Upper Lvl(s)
Bedrooms 4
Rental Info Unrestricted
Year Built 2001
Annual Tax Amount $4,526
Tax Year 2022
Lot Size 2.510 Acres
Acres 2.51
Property Description
***Country Family home, nestled on 2.5 acres*** *** Enjoy the tranquillity of a peaceful country setting just minutes away from Parksville-Qualicum. Boasting an elegant circular staircase, vaulted ceilings, and large windows, this home exudes a bright and airy ambiance, perfect for families and those who require plenty of living space. With hardwood floors and ample entertaining space on the main level, it is perfect for hosting gatherings. The bright kitchen flows seamlessly into the family room, which features French doors opening onto the large stamped concrete patio ideal for indoor-outdoor living. Upstairs, you'll find the private and quiet retreat of the bedrooms. The primary suite is a sanctuary in itself, complete with a spa-like ensuite featuring a deep soaker tub. This magnificent property also features a detached 2772 sqft workshop - the perfect space for a woodworker or restoration enthusiast. Don't miss out on the opportunity to make this home and property yours.
Location
Province BC
County Nanaimo Regional District
Area Pq Errington/Coombs/Hilliers
Zoning R2
Direction West
Rooms
Other Rooms Storage Shed, Workshop
Basement Full
Main Level Bedrooms 1
Kitchen 1
Interior
Interior Features Vaulted Ceiling(s), Winding Staircase, Workshop
Heating Electric, Heat Pump
Cooling Air Conditioning
Flooring Mixed
Fireplaces Number 1
Fireplaces Type Wood Burning
Fireplace 1
Laundry In House
Exterior
Exterior Feature Balcony/Patio, Fenced
Garage Spaces 2.0
Roof Type Asphalt Shingle
Handicap Access Accessible Entrance, Ground Level Main Floor
Parking Type Additional, Detached, Driveway, Garage Double, RV Access/Parking
Total Parking Spaces 6
Building
Lot Description Acreage, Level, Quiet Area, Rural Setting, In Wooded Area
Building Description Frame Wood,Insulation All,Vinyl Siding, Main Level Entry with Lower/Upper Lvl(s)
Faces West
Foundation Poured Concrete
Sewer Septic System
Water Well: Drilled
Structure Type Frame Wood,Insulation All,Vinyl Siding
Others
Restrictions Building Scheme,Restrictive Covenants
Tax ID 024-825-379
Ownership Freehold
Pets Description Aquariums, Birds, Caged Mammals, Cats, Dogs
Read Less Info
Want to know what your home might be worth? Contact us for a FREE valuation!

Our team is ready to help you sell your home for the highest possible price ASAP
Bought with Royal LePage Parksville-Qualicum Beach Realty (PK)








