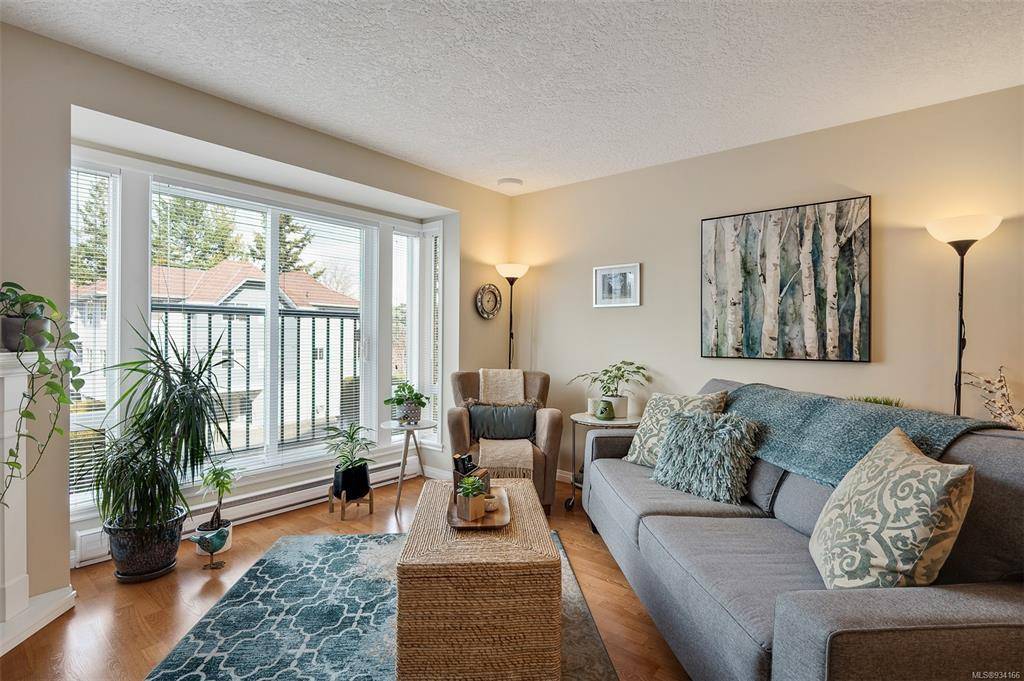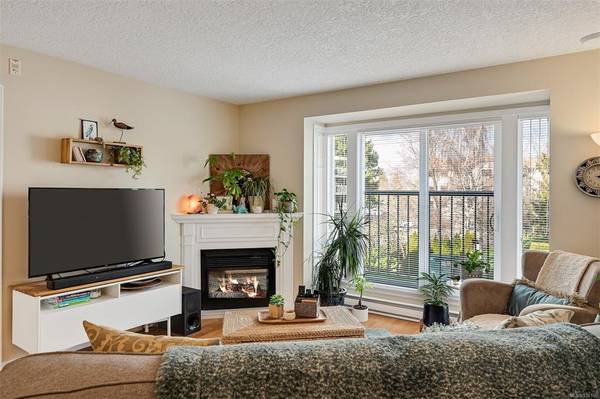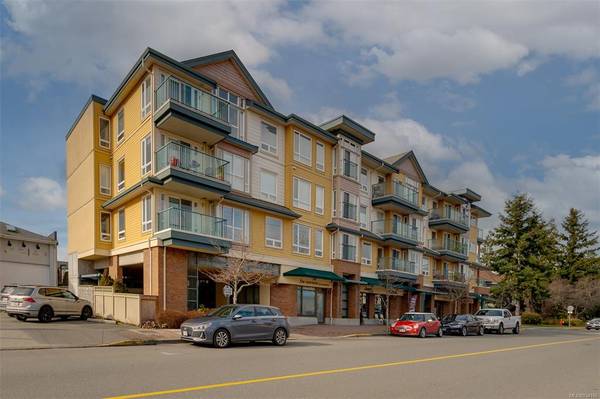$495,000
For more information regarding the value of a property, please contact us for a free consultation.
1 Bed
1 Bath
745 SqFt
SOLD DATE : 09/01/2023
Key Details
Sold Price $495,000
Property Type Condo
Sub Type Condo Apartment
Listing Status Sold
Purchase Type For Sale
Square Footage 745 sqft
Price per Sqft $664
Subdivision The Beaufort
MLS Listing ID 934166
Sold Date 09/01/23
Style Condo
Bedrooms 1
HOA Fees $259/mo
Rental Info Unrestricted
Year Built 2004
Annual Tax Amount $1,760
Tax Year 2022
Lot Size 871 Sqft
Acres 0.02
Property Description
Immaculate Sidney condo. Gleaming laminate floors, fresh paint colours, and an attractive corner fire place make this pristine, 1 bedroom plus den condo a welcoming place to call home or an excellent investment. The kitchen has ample storage in crisp white cabinets with white appliances & a raised counter is open to the dining/living room. The separate den can also be used as a dining room. The bright bedroom offers floor-to-ceiling windows and the four-piece ensuite bathroom has a convenient "Jack & Jill" access. There is in suite laundry plus one secure underground parking, separate storage locker plus bicycle storage. The Beaufort, a popular condo building built in 2004 is professionally managed and well funded. Rentals are allowed and there are no age restrictions. Bring your cat or small dog too! Just one block north of Sidney's main street, it offers an excellent walk score with easy access to the shops, restaurants & walkways of this seaside town.
Location
Province BC
County Capital Regional District
Area Si Sidney North-East
Direction North
Rooms
Main Level Bedrooms 1
Kitchen 1
Interior
Interior Features Closet Organizer, Dining/Living Combo, Storage
Heating Baseboard, Electric
Cooling Window Unit(s)
Flooring Carpet, Laminate, Tile
Fireplaces Number 1
Fireplaces Type Electric
Fireplace 1
Window Features Blinds
Appliance Dishwasher, F/S/W/D, Oven/Range Electric, Refrigerator
Laundry In Unit
Exterior
Amenities Available Elevator(s), Secured Entry
Roof Type Asphalt Torch On,Fibreglass Shingle
Handicap Access No Step Entrance, Wheelchair Friendly
Parking Type Underground
Total Parking Spaces 1
Building
Lot Description Curb & Gutter, Easy Access, Marina Nearby, Recreation Nearby, Serviced, Shopping Nearby, Sidewalk
Building Description Cement Fibre,Frame Wood, Condo
Faces North
Story 4
Foundation Poured Concrete
Sewer Sewer To Lot
Water Municipal
Architectural Style West Coast
Structure Type Cement Fibre,Frame Wood
Others
HOA Fee Include Garbage Removal,Insurance,Property Management,Water
Tax ID 026-053-365
Ownership Freehold/Strata
Pets Description Caged Mammals, Cats, Dogs
Read Less Info
Want to know what your home might be worth? Contact us for a FREE valuation!

Our team is ready to help you sell your home for the highest possible price ASAP
Bought with RE/MAX Camosun








