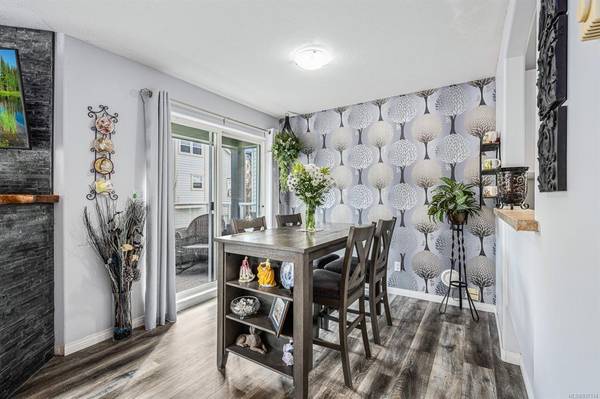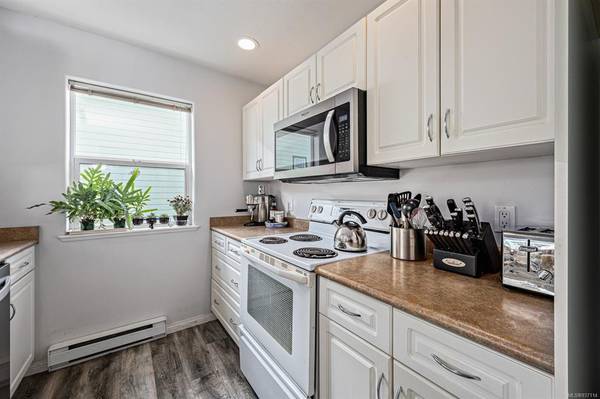$482,000
For more information regarding the value of a property, please contact us for a free consultation.
2 Beds
3 Baths
1,701 SqFt
SOLD DATE : 09/05/2023
Key Details
Sold Price $482,000
Property Type Townhouse
Sub Type Row/Townhouse
Listing Status Sold
Purchase Type For Sale
Square Footage 1,701 sqft
Price per Sqft $283
Subdivision Southgate Village
MLS Listing ID 937114
Sold Date 09/05/23
Style Duplex Up/Down
Bedrooms 2
HOA Fees $500/mo
Rental Info Unrestricted
Year Built 1997
Annual Tax Amount $4,137
Tax Year 2023
Property Description
Looking for a stylish, renovated, and bright living space that offers the best of both worlds? Look no further than this stunning commercial residential mix property!
Featuring 2 bedrooms and two bathrooms this property offers plenty of space and comfort for you and your family. The open-plan living and dining area is perfect for entertaining. Enjoy the natural gas fireplace surrounded in cultured stone topped with a live edge fir mantle.
But that's not all – this property also comes with commercial space on the ground floor, providing an opportunity to work from home or rent out the space for extra income. With a prime location in a thriving area, you'll have access to all the amenities and services you need, right at your doorstep and just a 5 min walk to the ocean.
Don't miss your chance to live and work in style – schedule a viewing today and experience the best of both worlds in this exceptional commercial residential property!
Location
Province BC
County Courtenay, City Of
Area Cv Courtenay City
Zoning C2
Direction South
Rooms
Basement None
Main Level Bedrooms 1
Kitchen 1
Interior
Interior Features Vaulted Ceiling(s)
Heating Baseboard, Electric
Cooling None
Flooring Carpet, Vinyl
Fireplaces Number 1
Fireplaces Type Gas, Insert
Fireplace 1
Window Features Insulated Windows,Skylight(s)
Appliance Dishwasher, F/S/W/D, Oven/Range Electric
Laundry In Unit
Exterior
Exterior Feature Balcony/Deck
Utilities Available Garbage, Natural Gas To Lot, Underground Utilities
Roof Type Asphalt Shingle
Handicap Access Accessible Entrance
Parking Type Open
Total Parking Spaces 2
Building
Lot Description Central Location, Easy Access, Shopping Nearby
Building Description Cement Fibre,Insulation: Ceiling,Insulation: Walls, Duplex Up/Down
Faces South
Story 3
Foundation Slab
Sewer Sewer Connected
Water Municipal
Structure Type Cement Fibre,Insulation: Ceiling,Insulation: Walls
Others
HOA Fee Include Garbage Removal,Maintenance Grounds,Recycling,Sewer,Water
Restrictions Easement/Right of Way
Tax ID 023-987-219
Ownership Freehold/Strata
Pets Description Aquariums, Birds, Caged Mammals, Cats, Dogs
Read Less Info
Want to know what your home might be worth? Contact us for a FREE valuation!

Our team is ready to help you sell your home for the highest possible price ASAP
Bought with eXp Realty








