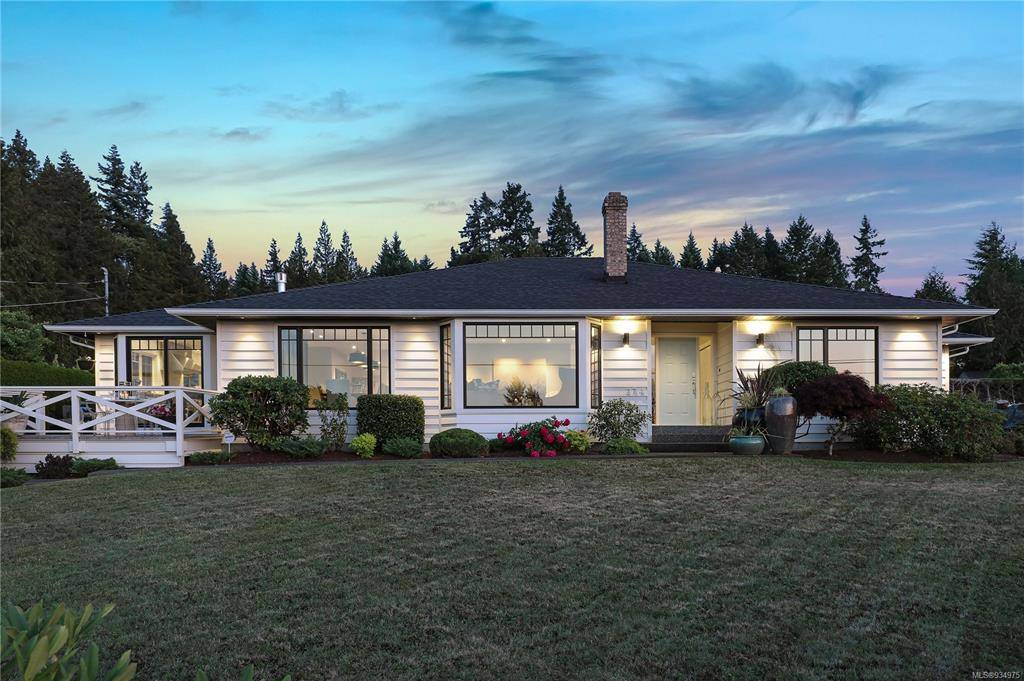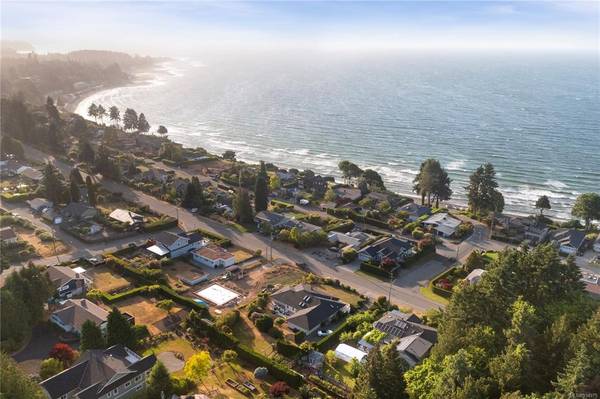$1,752,740
For more information regarding the value of a property, please contact us for a free consultation.
3 Beds
3 Baths
2,624 SqFt
SOLD DATE : 09/05/2023
Key Details
Sold Price $1,752,740
Property Type Single Family Home
Sub Type Single Family Detached
Listing Status Sold
Purchase Type For Sale
Square Footage 2,624 sqft
Price per Sqft $667
MLS Listing ID 934975
Sold Date 09/05/23
Style Rancher
Bedrooms 3
Rental Info Unrestricted
Year Built 1989
Annual Tax Amount $7,716
Tax Year 2023
Lot Size 0.460 Acres
Acres 0.46
Property Description
This modern ocean-view rancher has been perfectly curated down to the tiniest detail and offers all manner of luxuries. The impressive curb appeal, enhanced by lush landscaping on a .46 acre lot sets the stage for this superbly designed home. With an undeniable 'wow' factor, floor-to-ceiling windows seamlessly blend the gracious indoor and outdoor living spaces. The practical, covered side entrance opens to a spacious living area complete with a gourmet kitchen, formal dining/living room, family TV viewing lounge, three bedrooms/bathrooms, and three verandas. The primary bedroom is the ultimate retreat, including a resort-inspired generous-sized bathroom and exterior access to the private backyard sitting area. In conjunction, this home's location is uniquely charming, only a short stroll away from the quaint town of Qualicum Beach, sandy beaches, and the community golf course. Richly imaged, precisely crafted and entertaining-centric, this home has much to offer.
Location
Province BC
County Qualicum Beach, Town Of
Area Pq Qualicum Beach
Zoning R1
Direction East
Rooms
Basement Crawl Space
Main Level Bedrooms 3
Kitchen 1
Interior
Interior Features Bar, Closet Organizer, Controlled Entry, Dining/Living Combo, Eating Area, Soaker Tub, Vaulted Ceiling(s), Wine Storage
Heating Electric, Forced Air, Natural Gas
Cooling None
Flooring Mixed
Fireplaces Number 2
Fireplaces Type Gas, Wood Burning
Equipment Security System
Fireplace 1
Window Features Blinds,Vinyl Frames
Appliance Dishwasher, F/S/W/D, Microwave, Oven/Range Gas, Range Hood
Laundry In House
Exterior
Exterior Feature Balcony/Deck, Balcony/Patio, Fenced, Fencing: Full, Garden, Lighting, Low Maintenance Yard, Sprinkler System
Garage Spaces 2.0
Utilities Available Cable To Lot, Compost, Electricity To Lot, Garbage, Natural Gas To Lot, Recycling
View Y/N 1
View Mountain(s), Ocean
Roof Type Asphalt Shingle
Handicap Access Primary Bedroom on Main
Parking Type Driveway, Garage Double
Total Parking Spaces 4
Building
Lot Description Central Location, Easy Access, Irrigation Sprinkler(s), Landscaped, Marina Nearby, Near Golf Course, Park Setting, Private, Quiet Area, Recreation Nearby, Shopping Nearby, Southern Exposure
Building Description Frame Wood,Insulation: Ceiling,Insulation: Walls,Wood, Rancher
Faces East
Foundation Poured Concrete
Sewer Sewer To Lot
Water Municipal
Architectural Style Cape Cod
Additional Building None
Structure Type Frame Wood,Insulation: Ceiling,Insulation: Walls,Wood
Others
Tax ID 004-659-201
Ownership Freehold
Pets Description Aquariums, Birds, Caged Mammals, Cats, Dogs
Read Less Info
Want to know what your home might be worth? Contact us for a FREE valuation!

Our team is ready to help you sell your home for the highest possible price ASAP
Bought with 460 Realty Inc. (QU)








