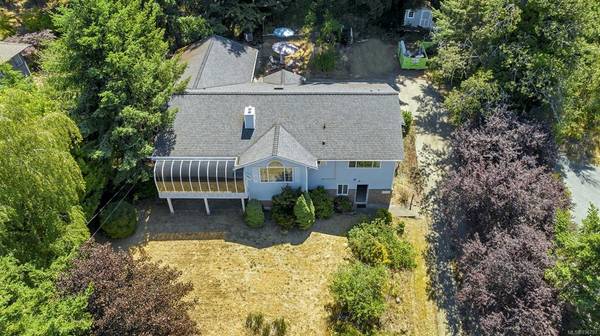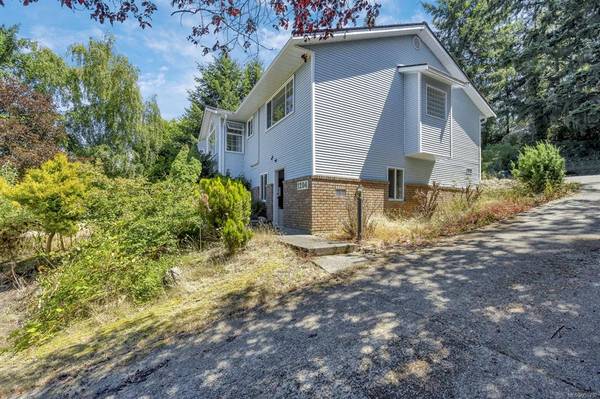$680,000
For more information regarding the value of a property, please contact us for a free consultation.
3 Beds
3 Baths
2,121 SqFt
SOLD DATE : 09/05/2023
Key Details
Sold Price $680,000
Property Type Single Family Home
Sub Type Single Family Detached
Listing Status Sold
Purchase Type For Sale
Square Footage 2,121 sqft
Price per Sqft $320
Subdivision Lakeview
MLS Listing ID 936797
Sold Date 09/05/23
Style Main Level Entry with Lower Level(s)
Bedrooms 3
Rental Info Unrestricted
Year Built 1990
Annual Tax Amount $4,312
Tax Year 2022
Lot Size 0.470 Acres
Acres 0.47
Property Description
Gorgeous 3-bedroom home with a den/rec room in desirable Maple Bay. Enjoy some mountain views from this family-oriented property that features a double garage and built-in vacuum system. Situated quite close to the ocean and just a short distance from town, you'll have easy access to lots of bike and walking trails. The home will need some updating but is also equipped with air conditioning wall units in the kitchen / dinning area and the master bedroom for your comfort. Don't miss the opportunity to live in this fantastic location. New roof in 2018.
Location
Province BC
County North Cowichan, Municipality Of
Area Du East Duncan
Zoning R1
Direction West
Rooms
Other Rooms Storage Shed
Basement Crawl Space, Partial, Partially Finished, With Windows
Main Level Bedrooms 3
Kitchen 2
Interior
Interior Features Soaker Tub
Heating Baseboard, Electric, Heat Pump
Cooling Air Conditioning
Flooring Mixed
Fireplaces Number 2
Fireplaces Type Propane
Equipment Central Vacuum, Propane Tank
Fireplace 1
Window Features Insulated Windows
Laundry In House
Exterior
Exterior Feature Garden, Sprinkler System, See Remarks
Garage Spaces 2.0
View Y/N 1
View Mountain(s)
Roof Type Fibreglass Shingle
Handicap Access Accessible Entrance, Primary Bedroom on Main
Parking Type Additional, Driveway, Garage Double
Total Parking Spaces 4
Building
Lot Description Easy Access, Quiet Area, Sloping
Building Description Frame Wood,Insulation: Ceiling,Insulation: Walls,Vinyl Siding, Main Level Entry with Lower Level(s)
Faces West
Foundation Poured Concrete
Sewer Septic System
Water Municipal
Architectural Style Contemporary
Structure Type Frame Wood,Insulation: Ceiling,Insulation: Walls,Vinyl Siding
Others
Restrictions Building Scheme
Tax ID 014-493-535
Ownership Freehold
Pets Description Aquariums, Birds, Caged Mammals, Cats, Dogs
Read Less Info
Want to know what your home might be worth? Contact us for a FREE valuation!

Our team is ready to help you sell your home for the highest possible price ASAP
Bought with RE/MAX of Nanaimo








