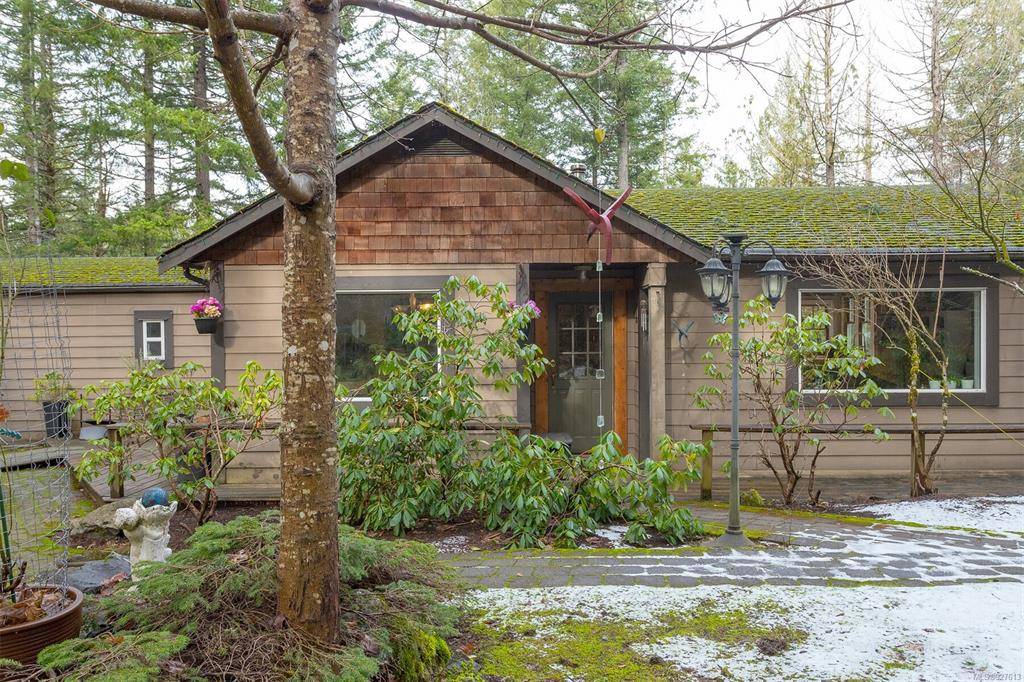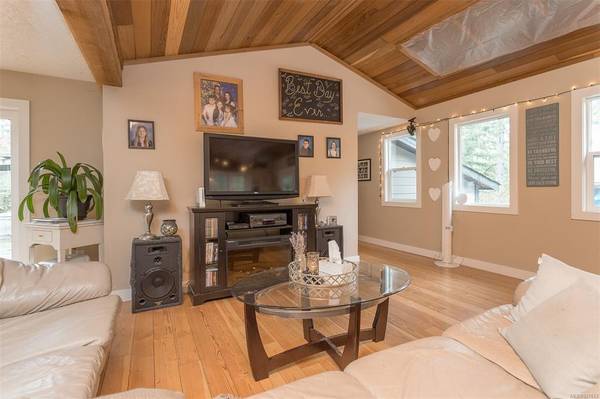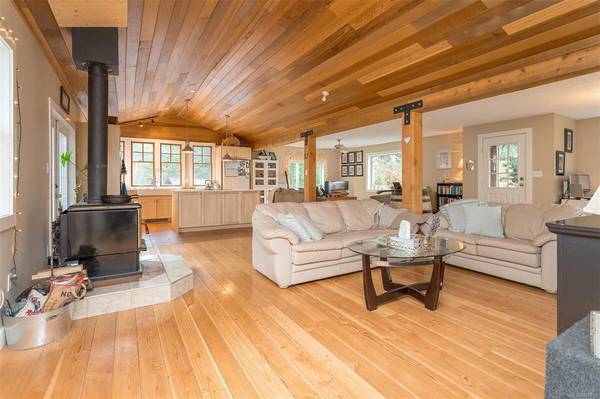$830,000
For more information regarding the value of a property, please contact us for a free consultation.
3 Beds
2 Baths
1,681 SqFt
SOLD DATE : 09/06/2023
Key Details
Sold Price $830,000
Property Type Single Family Home
Sub Type Single Family Detached
Listing Status Sold
Purchase Type For Sale
Square Footage 1,681 sqft
Price per Sqft $493
MLS Listing ID 927613
Sold Date 09/06/23
Style Rancher
Bedrooms 3
Rental Info Unrestricted
Year Built 1989
Annual Tax Amount $2,481
Tax Year 2022
Lot Size 1.240 Acres
Acres 1.24
Property Description
Beautiful 1.24acre property located in the Highlands and only 10 minutes to Costco and Millstream Market. The residence was originally a 1989 manufactured home that was converted to a 3 bedroom plus Den rancher in early 2000’s, with lots of great features including a modern layout with a large kitchen with quartz counters, open to family room, living room with vaulted ceilings, a cozy woodstove, separate dining area, large primary bedroom with 2 piece ensuite and 2 other bedrooms plus a bonus den/office which could be 4th bdrm. Laminate floors, hardy siding, heat pump (needs servicing). Private patio area to relax and enjoy your morning coffee amongst the parklike setting with a large level and private rear yard, a small stream, some trails, nice landscaping, gardens and a treehouse. Well has new pressure tank. Detached workshop and storage building, lots of room for vehicles with a large RV area. Property is great for kids and pets. Tenanted so some notice required for showings.
Location
Province BC
County Capital Regional District
Area Hi Western Highlands
Direction South
Rooms
Basement Crawl Space, Partial
Main Level Bedrooms 3
Kitchen 1
Interior
Interior Features Ceiling Fan(s), Eating Area, Vaulted Ceiling(s)
Heating Electric, Forced Air, Wood
Cooling None
Flooring Laminate, Mixed
Fireplaces Number 1
Fireplaces Type Wood Stove
Fireplace 1
Window Features Screens,Window Coverings
Appliance F/S/W/D
Laundry In House
Exterior
Exterior Feature Balcony/Patio
Roof Type Asphalt Shingle,Other
Parking Type Driveway, RV Access/Parking
Total Parking Spaces 6
Building
Lot Description Irregular Lot, Private, Wooded Lot
Building Description Block,Cement Fibre,Wood, Rancher
Faces South
Foundation Block, Poured Concrete, Other
Sewer Septic System
Water Well: Drilled
Structure Type Block,Cement Fibre,Wood
Others
Tax ID 011-796-677
Ownership Freehold/Strata
Pets Description Aquariums, Birds, Caged Mammals, Cats, Dogs
Read Less Info
Want to know what your home might be worth? Contact us for a FREE valuation!

Our team is ready to help you sell your home for the highest possible price ASAP
Bought with Real Broker B.C. Ltd.








