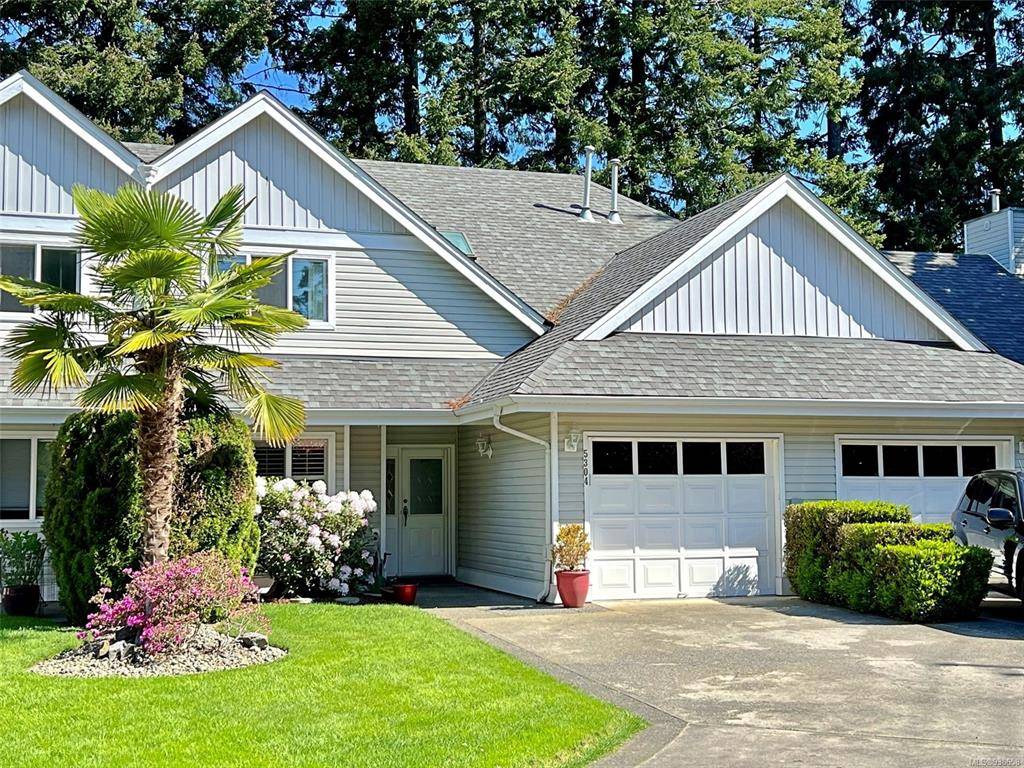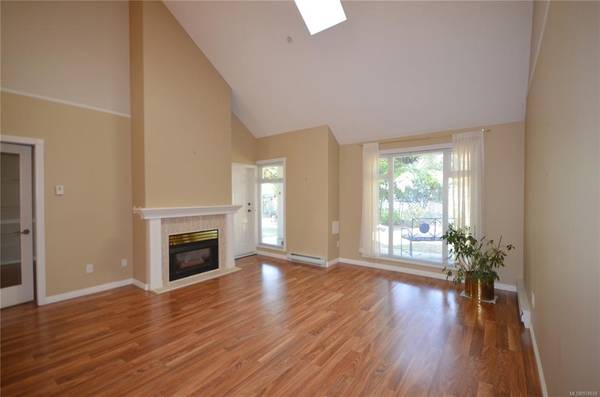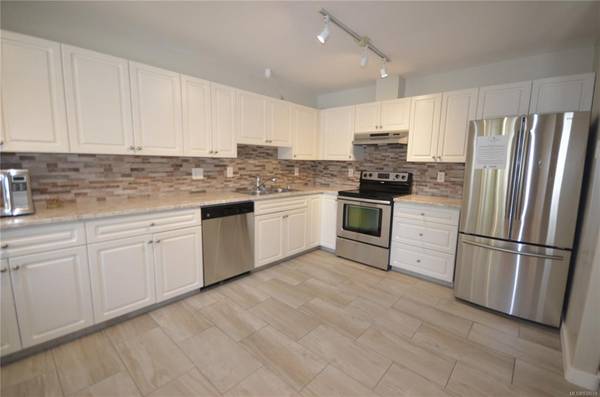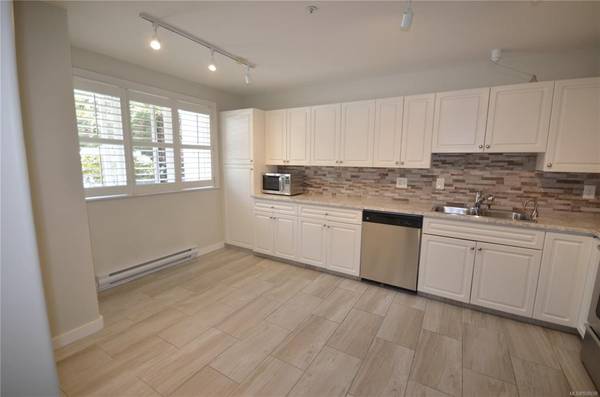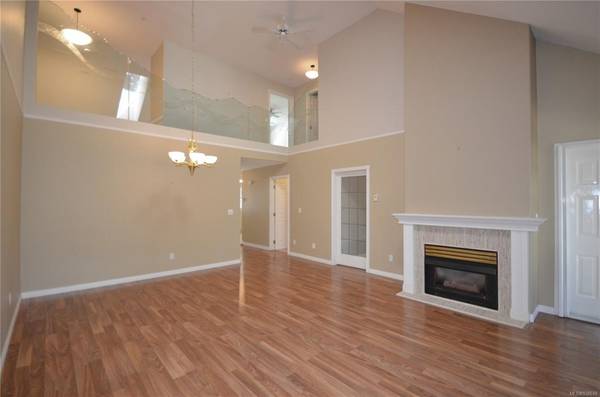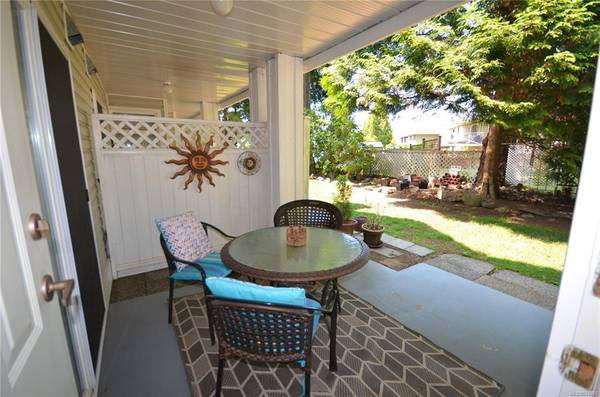$575,000
For more information regarding the value of a property, please contact us for a free consultation.
3 Beds
3 Baths
1,554 SqFt
SOLD DATE : 09/07/2023
Key Details
Sold Price $575,000
Property Type Townhouse
Sub Type Row/Townhouse
Listing Status Sold
Purchase Type For Sale
Square Footage 1,554 sqft
Price per Sqft $370
Subdivision The Highlands
MLS Listing ID 938658
Sold Date 09/07/23
Style Main Level Entry with Upper Level(s)
Bedrooms 3
HOA Fees $447/mo
Rental Info Unrestricted
Year Built 1993
Annual Tax Amount $3,299
Tax Year 2022
Property Description
Fabulouis townhome in The Highlands! Located in popular North Nanaimo sits this immaculate and updated 1550+ sq. ft. home. This stunning 2 storey townhome offers vaulted ceilings with loads of windows for extra light, gas fireplace and has been lovingly maintained and updated. The vaulted ceiling is impressive and complimented by updated flooring, fixtures, paint and a beautiful etched glass railing. The wide open plan also provides 2 large bedrooms plus a den and 2.5 bathrooms. The bright kitchen has also been updated with newer counter tops, flooring and window treatments. All of this plus a generous private patio for those summer evenings. The single garage plus extra parking and a extremely well run strata complete the package. 55+ complex with rentals and pets allowed. Walking distance to shops, transit and all the North Nanaimo offers!
Location
Province BC
County Nanaimo, City Of
Area Na North Nanaimo
Zoning R6
Direction South
Rooms
Basement Crawl Space
Main Level Bedrooms 1
Kitchen 1
Interior
Interior Features Dining/Living Combo, Vaulted Ceiling(s)
Heating Baseboard, Electric
Cooling None
Flooring Laminate, Tile
Fireplaces Number 1
Fireplaces Type Gas
Fireplace 1
Window Features Insulated Windows,Vinyl Frames
Laundry In House
Exterior
Exterior Feature Balcony/Patio
Garage Spaces 1.0
Amenities Available Clubhouse
Roof Type Fibreglass Shingle
Total Parking Spaces 4
Building
Lot Description Landscaped, No Through Road, Shopping Nearby
Building Description Frame Wood,Insulation All,Vinyl Siding, Main Level Entry with Upper Level(s)
Faces South
Story 2
Foundation Poured Concrete
Sewer Sewer Connected
Water Municipal
Structure Type Frame Wood,Insulation All,Vinyl Siding
Others
HOA Fee Include Caretaker,Garbage Removal,Insurance,Maintenance Grounds,Maintenance Structure,Pest Control,Property Management,Sewer,Water
Tax ID 018-568-734
Ownership Freehold/Strata
Acceptable Financing Must Be Paid Off
Listing Terms Must Be Paid Off
Pets Allowed Aquariums, Birds, Caged Mammals, Cats, Dogs, Number Limit, Size Limit
Read Less Info
Want to know what your home might be worth? Contact us for a FREE valuation!

Our team is ready to help you sell your home for the highest possible price ASAP
Bought with Wescap Commercial



