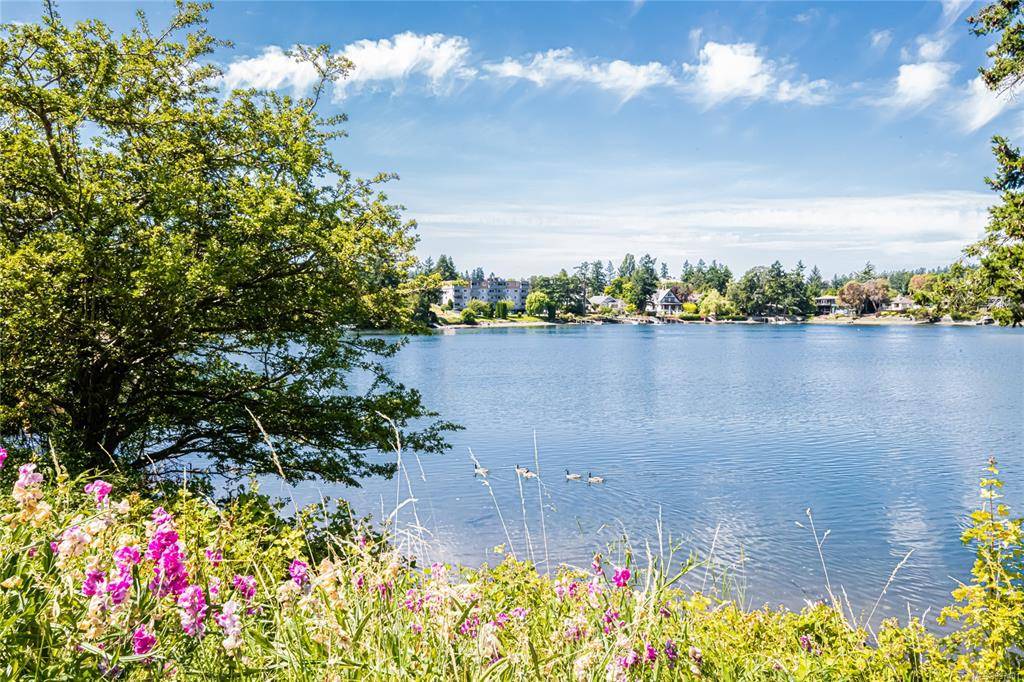$480,000
For more information regarding the value of a property, please contact us for a free consultation.
2 Beds
2 Baths
955 SqFt
SOLD DATE : 09/08/2023
Key Details
Sold Price $480,000
Property Type Condo
Sub Type Condo Apartment
Listing Status Sold
Purchase Type For Sale
Square Footage 955 sqft
Price per Sqft $502
Subdivision Cedar Shores
MLS Listing ID 937401
Sold Date 09/08/23
Style Condo
Bedrooms 2
HOA Fees $663/mo
Rental Info Unrestricted
Year Built 1981
Annual Tax Amount $1,703
Tax Year 2022
Lot Size 871 Sqft
Acres 0.02
Property Description
Welcome to Cedar Shores, one of Victoria’s most favoured, CENTRALLY LOCATED, WATERFRONT COMPLEXES. This bright, southwest facing unit has scenic WATER VIEWS at the quiet side of the building RIGHT BY THE WATER. This home has been TASTEFULLY RENOVATED from top to bottom with a MODERN STYLE KITCHEN featuring floor to ceiling, white, SOLID WOOD DOOR CABINETS, QUARTZ COUNTERTOPS, brand new, HIGH QUALITY STAINLESS STEEL APPLIANCES – including an LG SMART RANGE with built in air-fryer function and WIDE PLANK VINYL FLOORING. The unit features 2 bedrooms, a PRIMARY BEDROOM WITH A WALK-IN CLOSET, brand new carpet, FULL-SIZED GE WASHER AND DRYER, COMPLETELY UPDATED BATHROOMS with new vanities, new LED lighting throughout, new baseboards, new blinds and the list goes on. This well-managed, FULLY RENTABLE STRATA offers an INDOOR POOL, SAUNA, HOT TUB, TENNIS COURT, clubhouse and a common BBQ AREA. JUST MOVE IN & ENJOY THE LIFESTYLE THIS PROMINENT NEIGHBORHOOD OFFERS.
Location
Province BC
County Capital Regional District
Area Sw Gorge
Direction East
Rooms
Main Level Bedrooms 2
Kitchen 1
Interior
Interior Features Dining/Living Combo, Storage
Heating Baseboard, Electric, Wood
Cooling None
Fireplaces Number 1
Fireplaces Type Living Room, Wood Burning
Fireplace 1
Appliance Dishwasher, F/S/W/D, Microwave
Laundry Common Area, In Unit
Exterior
Garage Spaces 1.0
Amenities Available Clubhouse, Common Area, Fitness Centre, Meeting Room, Pool: Indoor, Recreation Facilities, Sauna, Shared BBQ, Spa/Hot Tub, Tennis Court(s)
Waterfront 1
Waterfront Description Ocean
View Y/N 1
View Ocean
Roof Type Asphalt Shingle
Parking Type Garage, Guest, Open
Total Parking Spaces 1
Building
Lot Description Central Location, Easy Access, Landscaped, Near Golf Course, Recreation Nearby, Serviced, Shopping Nearby, Walk on Waterfront
Building Description Frame Wood,Stucco, Condo
Faces East
Story 5
Foundation Poured Concrete
Sewer Sewer To Lot
Water Municipal
Structure Type Frame Wood,Stucco
Others
Tax ID 000-779-016
Ownership Freehold/Strata
Acceptable Financing Purchaser To Finance
Listing Terms Purchaser To Finance
Pets Description Aquariums, Birds
Read Less Info
Want to know what your home might be worth? Contact us for a FREE valuation!

Our team is ready to help you sell your home for the highest possible price ASAP
Bought with RE/MAX Camosun








