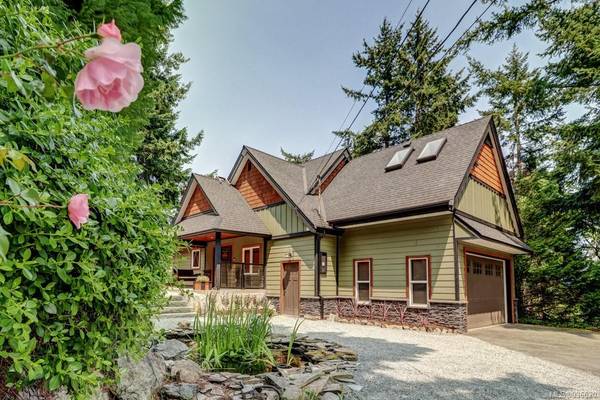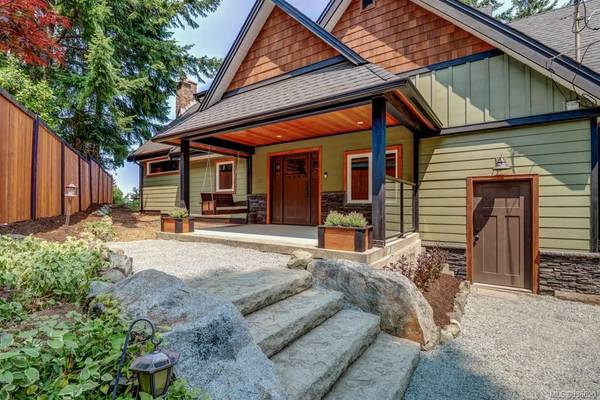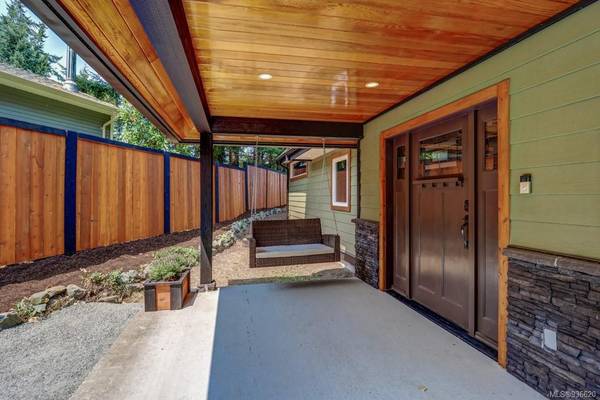$1,100,000
For more information regarding the value of a property, please contact us for a free consultation.
2 Beds
2 Baths
1,868 SqFt
SOLD DATE : 09/13/2023
Key Details
Sold Price $1,100,000
Property Type Single Family Home
Sub Type Single Family Detached
Listing Status Sold
Purchase Type For Sale
Square Footage 1,868 sqft
Price per Sqft $588
MLS Listing ID 936620
Sold Date 09/13/23
Style Main Level Entry with Upper Level(s)
Bedrooms 2
Rental Info Unrestricted
Year Built 1977
Annual Tax Amount $3,405
Tax Year 2023
Lot Size 0.460 Acres
Acres 0.46
Property Description
Custom west coast luxury retreat in desirable upper Lantzville! This unique home has been extensively renovated/redesigned inside & out with custom finishes & thoughtful details throughout - original cedar & beam ceiling vaulted to 12’ at the peak. Floor to ceiling rock work wood burning fp. Gourmet kitchen w custom concrete counters, “mountain splash”, cherry soft close cabinets & high end appliance package including a Blue Star range. Island w built in storage & wine fridge. Primary is private 33’ x 16 oasis open to the living below w gas fp, 5 pc ensuite w travertine step in shower & separate tub, walkin closet w laundry and built in organizer , private deck w ocean filtered views through forest. 0.46 acre, garage & detached shop, garden shed & beds, gated, landscaped and fenced. A variety of outdoor decks & patios for both sun & shade. Tranquil fish pond. Too many details to list - this is a must see! All measurements are approx. Buyer to verify if deemed important.
Location
Province BC
County Lantzville, District Of
Area Na Upper Lantzville
Direction Southwest
Rooms
Other Rooms Greenhouse, Workshop
Basement Crawl Space, Not Full Height, Unfinished
Main Level Bedrooms 1
Kitchen 1
Interior
Interior Features Ceiling Fan(s), Closet Organizer, Dining/Living Combo, French Doors, Storage
Heating Electric, Forced Air, Heat Pump
Cooling Air Conditioning
Flooring Hardwood, Mixed, Tile
Fireplaces Number 2
Fireplaces Type Gas, Wood Burning
Equipment Electric Garage Door Opener, Security System, Other Improvements
Fireplace 1
Window Features Skylight(s),Vinyl Frames
Appliance Dishwasher, Dryer, Microwave, Oven/Range Electric, Oven/Range Gas, Refrigerator
Laundry In House
Exterior
Exterior Feature Balcony/Deck, Balcony/Patio, Fenced, Garden, Low Maintenance Yard, Sprinkler System
Garage Spaces 1.0
View Y/N 1
View Mountain(s), Ocean
Roof Type Fibreglass Shingle
Parking Type Additional, Detached, Driveway, Garage, Open, RV Access/Parking
Total Parking Spaces 6
Building
Lot Description Landscaped, Near Golf Course, Private, Quiet Area, Recreation Nearby, Shopping Nearby
Building Description Cement Fibre,Frame Wood,Insulation All, Main Level Entry with Upper Level(s)
Faces Southwest
Foundation Poured Concrete
Sewer Septic System
Water Well: Drilled
Architectural Style West Coast
Additional Building None
Structure Type Cement Fibre,Frame Wood,Insulation All
Others
Tax ID 001-672-550
Ownership Freehold
Pets Description Aquariums, Birds, Caged Mammals, Cats, Dogs
Read Less Info
Want to know what your home might be worth? Contact us for a FREE valuation!

Our team is ready to help you sell your home for the highest possible price ASAP
Bought with RE/MAX of Nanaimo








