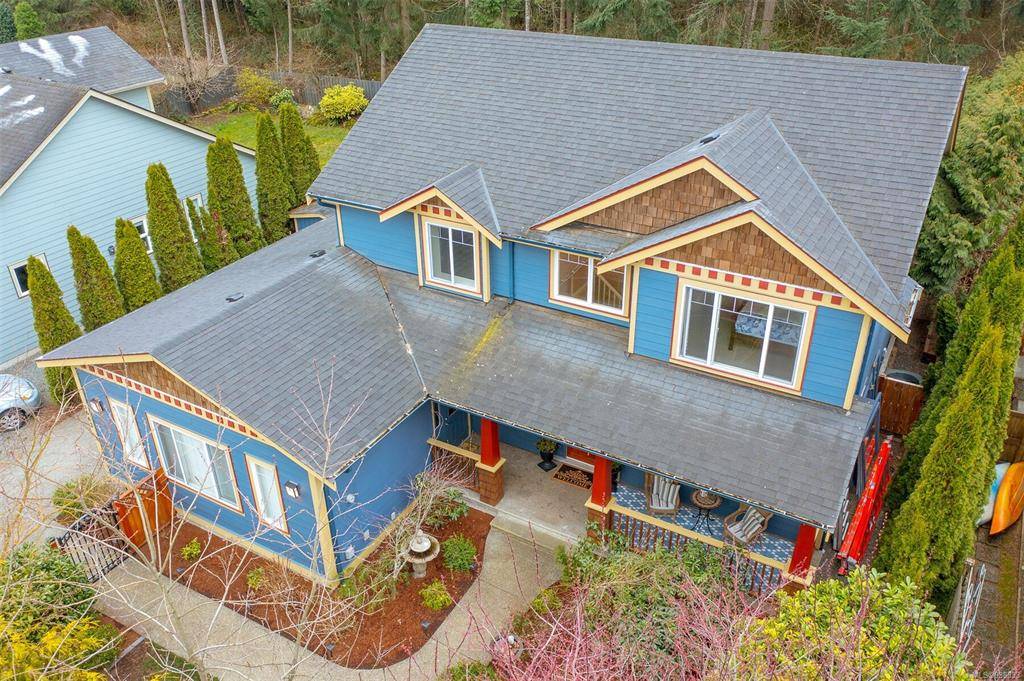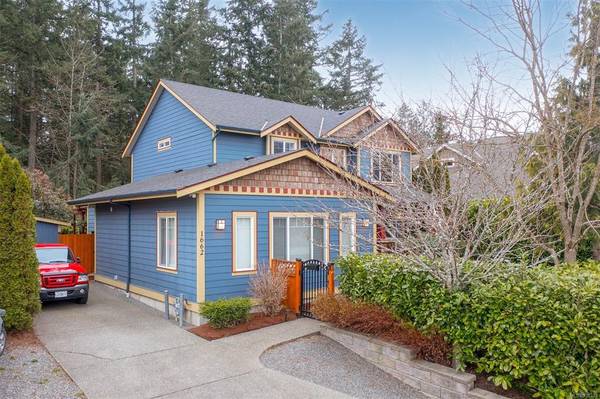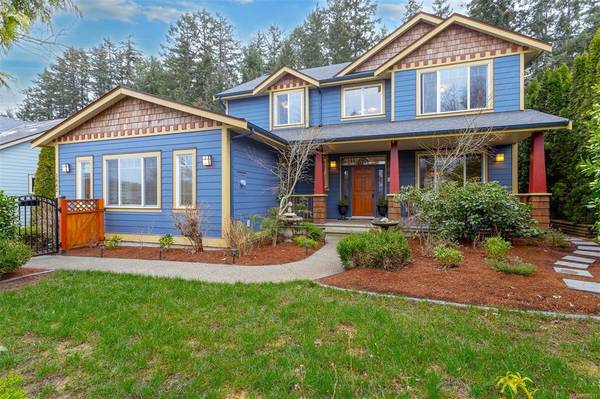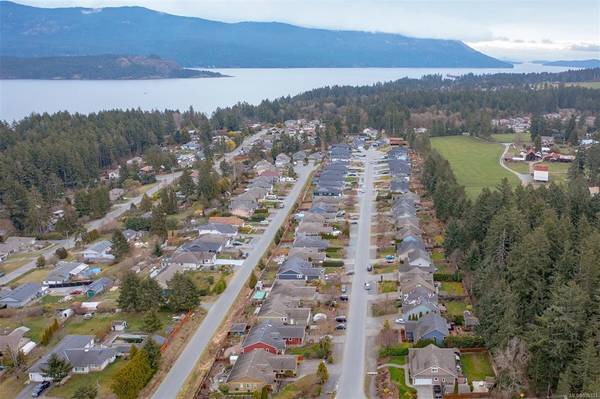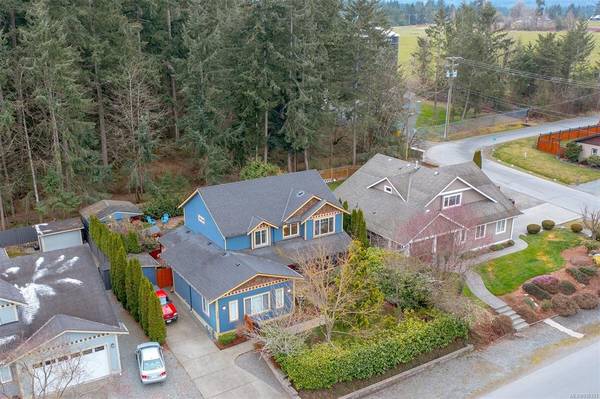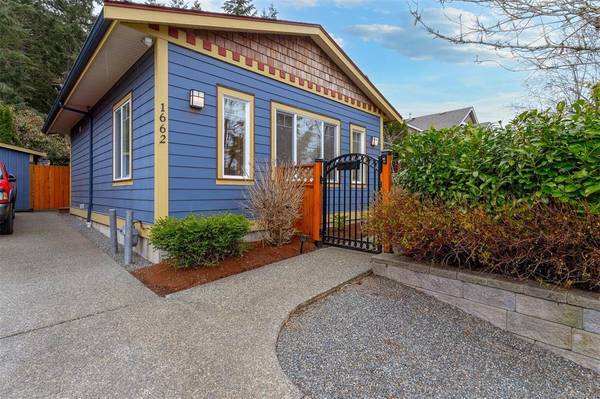$905,000
For more information regarding the value of a property, please contact us for a free consultation.
4 Beds
3 Baths
2,636 SqFt
SOLD DATE : 09/13/2023
Key Details
Sold Price $905,000
Property Type Single Family Home
Sub Type Single Family Detached
Listing Status Sold
Purchase Type For Sale
Square Footage 2,636 sqft
Price per Sqft $343
MLS Listing ID 938333
Sold Date 09/13/23
Style Main Level Entry with Upper Level(s)
Bedrooms 4
Rental Info Unrestricted
Year Built 2004
Annual Tax Amount $4,435
Tax Year 2022
Lot Size 7,405 Sqft
Acres 0.17
Property Description
Gorgeous custom Cowichan Bay Home built by award winning K2 developments! This 4 bed 3 bath is located in a highly sought after family friendly neighbourhood. This home offers plenty of room for your growing family with spacious bedrooms, family room, living room, formal dining room, eating nook, walk in pantry, large laundry room and a huge rec-room that would be perfect for an Airbnb, gym, media room, extra bedroom or even the in-laws. Separate outside entry for a home office. Open concept kitchen/living room with natural gas fireplace and French doors that lead out to the perfect backyard for entertaining. Natural gas BBQ hook up and a Super cute "garden cottage" can be used as a workshop, teenager hangout, she shed, or extra storage. There's even an Extra shed for all your gardening tools, a pond and beautiful landscaping all around. Amazing mountain views and ocean glimpses. Trails, parks, shopping, ocean and schools all within walking distance what an incredible location.
Location
Province BC
County Cowichan Valley Regional District
Area Du Cowichan Bay
Zoning R3
Direction Northeast
Rooms
Other Rooms Storage Shed
Basement Crawl Space
Kitchen 1
Interior
Interior Features Breakfast Nook, Controlled Entry, Dining Room, Eating Area, French Doors, Soaker Tub, Storage
Heating Forced Air, Heat Pump, Natural Gas
Cooling Air Conditioning
Flooring Hardwood, Mixed
Fireplaces Number 2
Fireplaces Type Electric, Gas
Fireplace 1
Window Features Vinyl Frames
Appliance Dishwasher, Dryer, Oven/Range Gas, Refrigerator, Washer
Laundry In House
Exterior
Exterior Feature Balcony/Deck, Balcony/Patio, Fencing: Full, Garden, Water Feature
View Y/N 1
View Mountain(s)
Roof Type Asphalt Shingle
Handicap Access Accessible Entrance
Total Parking Spaces 3
Building
Lot Description Central Location, Cul-de-sac, Easy Access, Family-Oriented Neighbourhood, Landscaped, Level, No Through Road, Park Setting, Private, Quiet Area, Recreation Nearby, In Wooded Area
Building Description Cement Fibre,Frame Wood,Insulation All, Main Level Entry with Upper Level(s)
Faces Northeast
Foundation Poured Concrete
Sewer Sewer Connected
Water Regional/Improvement District
Architectural Style West Coast
Additional Building Potential
Structure Type Cement Fibre,Frame Wood,Insulation All
Others
Tax ID 025-958-194
Ownership Freehold
Pets Allowed Aquariums, Birds, Caged Mammals, Cats, Dogs
Read Less Info
Want to know what your home might be worth? Contact us for a FREE valuation!

Our team is ready to help you sell your home for the highest possible price ASAP
Bought with RE/MAX Island Properties



