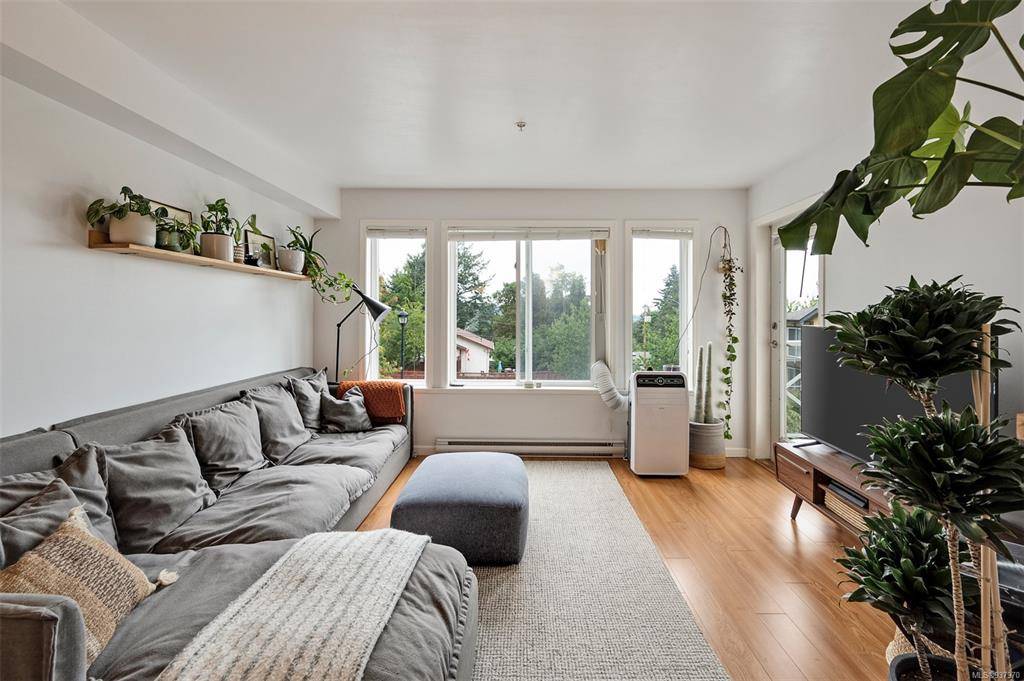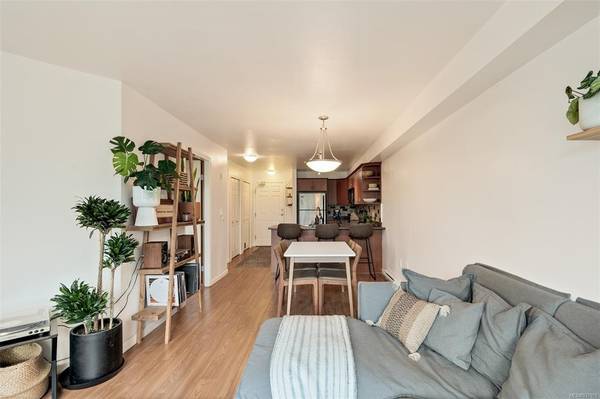$525,000
For more information regarding the value of a property, please contact us for a free consultation.
2 Beds
2 Baths
921 SqFt
SOLD DATE : 09/14/2023
Key Details
Sold Price $525,000
Property Type Condo
Sub Type Condo Apartment
Listing Status Sold
Purchase Type For Sale
Square Footage 921 sqft
Price per Sqft $570
Subdivision Parkwood
MLS Listing ID 937970
Sold Date 09/14/23
Style Condo
Bedrooms 2
HOA Fees $445/mo
Rental Info Unrestricted
Year Built 2005
Annual Tax Amount $2,086
Tax Year 2022
Lot Size 871 Sqft
Acres 0.02
Property Description
Discover the charm of this wonderful 2-bed/2-bath condo in the heart of Colwood BC. This 921 sq ft home offers a seamless fusion of modern comfort and serene surroundings. Golf enthusiasts will relish the proximity to the Royal Colwood Golf Course, while convenient access to Colwood Corners provides an array of shopping options. Experience the vibrant energy of downtown Langford and bask in the natural beauty of Esquimalt Lagoon, all within easy reach. The open-concept living area boasts large windows, flooding the space with natural light. The well-appointed kitchen is perfect for culinary enthusiasts. Two spacious bedrooms provide a peaceful retreat, with the primary bedroom featuring a private en-suite bathroom. Enjoy sunrises with morning coffee on your large balcony. This presents a great opportunity to embrace a captivating lifestyle where urban amenities meet the tranquility of nature. Great opportunity for first time buyers. In-suite laundry, secure parking + storage locker.
Location
Province BC
County Capital Regional District
Area Co Colwood Corners
Direction East
Rooms
Main Level Bedrooms 2
Kitchen 1
Interior
Interior Features Dining/Living Combo, Elevator, Storage
Heating Baseboard, Electric
Cooling None
Flooring Carpet
Fireplaces Type Electric, Living Room
Window Features Blinds
Appliance Dishwasher, F/S/W/D
Laundry In Unit
Exterior
Exterior Feature Balcony/Patio
Amenities Available Bike Storage, Fitness Centre
Roof Type Fibreglass Shingle
Handicap Access Primary Bedroom on Main
Parking Type Open
Total Parking Spaces 1
Building
Building Description Cement Fibre,Frame Wood,Insulation: Ceiling,Insulation: Walls, Condo
Faces East
Story 4
Foundation Poured Concrete
Sewer Sewer Connected
Water Municipal
Additional Building None
Structure Type Cement Fibre,Frame Wood,Insulation: Ceiling,Insulation: Walls
Others
Tax ID 026-171-201
Ownership Freehold/Strata
Acceptable Financing Purchaser To Finance
Listing Terms Purchaser To Finance
Pets Description Aquariums, Birds, Caged Mammals, Cats, Dogs, Number Limit, Size Limit
Read Less Info
Want to know what your home might be worth? Contact us for a FREE valuation!

Our team is ready to help you sell your home for the highest possible price ASAP
Bought with RE/MAX Camosun








