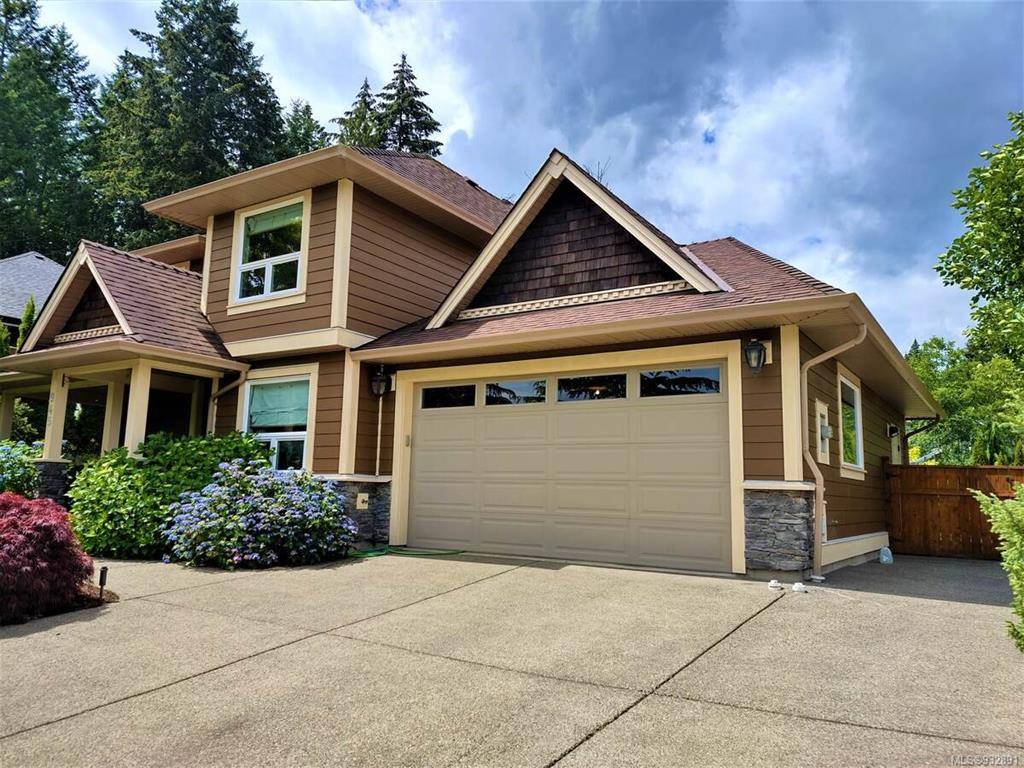$978,000
For more information regarding the value of a property, please contact us for a free consultation.
3 Beds
3 Baths
1,911 SqFt
SOLD DATE : 09/14/2023
Key Details
Sold Price $978,000
Property Type Single Family Home
Sub Type Single Family Detached
Listing Status Sold
Purchase Type For Sale
Square Footage 1,911 sqft
Price per Sqft $511
Subdivision Mill Springs
MLS Listing ID 932891
Sold Date 09/14/23
Style Main Level Entry with Upper Level(s)
Bedrooms 3
HOA Fees $12/mo
Rental Info Some Rentals
Year Built 2008
Annual Tax Amount $4,264
Tax Year 2022
Lot Size 0.270 Acres
Acres 0.27
Property Description
Best value in Mill Bay! Don't miss this opportunity to own a quality built, Arts & Crafts home in the highly sought after upscale Mill Springs community in Mill Bay, BC. The oversized 1/4 acre + lot is a beautifully landscaped, irrigated, fully fenced, very private sanctuary with a rear deck and patio for entertaining. An energy efficient heat pump offers heating and air conditioning for year round comfort. The 1000 sq. ft + crawl space is perfect for extra storage. A discrete car port in the rear yard is handy for car, boat or garden equipment storage with easy access from the side drive. Enjoy the abundance of walking trails throughout this safe and friendly Mill Bay community. Close to shopping, beaches, Kerry Park Recreation Centre (tennis, pickle ball, skating, etc.), Mill Bay Marina, schools including Brentwood College, short drive to Duncan or Victoria. For more information, please click on the Brochure button.
Location
Province BC
County Capital Regional District
Area Ml Mill Bay
Zoning R3
Direction East
Rooms
Basement Crawl Space
Main Level Bedrooms 1
Kitchen 1
Interior
Interior Features Cathedral Entry, Ceiling Fan(s), Dining Room, Jetted Tub
Heating Heat Pump, Natural Gas
Cooling Air Conditioning
Flooring Hardwood, Tile
Fireplaces Number 1
Fireplaces Type Gas, Living Room
Equipment Central Vacuum, Electric Garage Door Opener
Fireplace 1
Window Features Screens,Stained/Leaded Glass,Vinyl Frames,Window Coverings
Appliance Air Filter, Built-in Range, Dishwasher, F/S/W/D, Jetted Tub, Microwave, Oven/Range Electric, Range Hood
Laundry In House
Exterior
Exterior Feature Balcony/Deck, Fencing: Full, Garden, Sprinkler System
Garage Spaces 1.0
Carport Spaces 1
Utilities Available Garbage, Recycling
View Y/N 1
View Mountain(s)
Roof Type Asphalt Shingle
Parking Type Additional, Carport, Driveway, Garage
Total Parking Spaces 6
Building
Lot Description Central Location, Family-Oriented Neighbourhood, Irrigation Sprinkler(s), Landscaped, Marina Nearby, Near Golf Course, Private, Quiet Area, Recreation Nearby, Rectangular Lot, Shopping Nearby, Sidewalk
Building Description Cement Fibre,Frame Wood,Insulation All,Shingle-Other, Main Level Entry with Upper Level(s)
Faces East
Foundation Poured Concrete
Sewer Sewer Connected
Water Municipal
Architectural Style Arts & Crafts
Structure Type Cement Fibre,Frame Wood,Insulation All,Shingle-Other
Others
Tax ID 027-576-175
Ownership Freehold/Strata
Pets Description Aquariums, Birds, Caged Mammals, Cats, Dogs
Read Less Info
Want to know what your home might be worth? Contact us for a FREE valuation!

Our team is ready to help you sell your home for the highest possible price ASAP
Bought with Macdonald Realty Victoria








