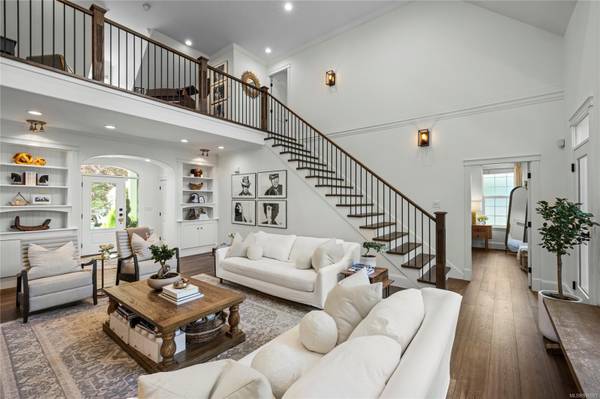$2,018,000
For more information regarding the value of a property, please contact us for a free consultation.
3 Beds
5 Baths
3,548 SqFt
SOLD DATE : 09/14/2023
Key Details
Sold Price $2,018,000
Property Type Single Family Home
Sub Type Single Family Detached
Listing Status Sold
Purchase Type For Sale
Square Footage 3,548 sqft
Price per Sqft $568
MLS Listing ID 936683
Sold Date 09/14/23
Style Main Level Entry with Lower/Upper Lvl(s)
Bedrooms 3
Rental Info Unrestricted
Year Built 2004
Annual Tax Amount $7,628
Tax Year 2023
Lot Size 0.350 Acres
Acres 0.35
Lot Dimensions 75 x 204
Property Description
Come through the gates and feel the magnificence of this "Modern Colonial" home that is situated only minutes on foot from the Qualicum Village amenities, the golf course, the Heritage Forest & the sandy beach. Enjoy comfortable living or formal entertaining in the flawlessly updated interior that showcases rooms that are rich in quality finishes in the generous great room, complemented by almost 20' of cathedral ceiling, wide plank oak floors, a south facing formal dining room & a spacious kitchen with walk-in pantry & breakfast room. The primary bedroom & spa like ensuite with steam shower is on the main floor while two guest suites with individual ensuites & an open piano lounge are found upstairs. The private getaway room is located above the garage, and large enough to fulfill anyone's needs or interests & accessed by a back stairway. Recent metal roof, exterior doors and gated driveway, accented by manicured gardens highlight the tremendous street appeal in the heart of town.
Location
Province BC
County Qualicum Beach, Town Of
Area Pq Qualicum Beach
Zoning R1
Direction Southeast
Rooms
Basement Partial, Partially Finished, Unfinished
Main Level Bedrooms 1
Kitchen 1
Interior
Interior Features Closet Organizer, Dining Room, Vaulted Ceiling(s)
Heating Heat Pump, Natural Gas
Cooling Air Conditioning
Flooring Basement Slab, Hardwood, Tile
Fireplaces Number 1
Fireplaces Type Gas
Equipment Electric Garage Door Opener
Fireplace 1
Window Features Insulated Windows,Vinyl Frames,Window Coverings
Appliance F/S/W/D, Range Hood
Laundry In House
Exterior
Exterior Feature Balcony/Deck
Garage Spaces 2.0
Utilities Available Electricity To Lot, Natural Gas To Lot
Roof Type Metal
Handicap Access Ground Level Main Floor
Parking Type Driveway, Garage Double
Total Parking Spaces 8
Building
Lot Description Easy Access, Irrigation Sprinkler(s), Landscaped, Near Golf Course, Park Setting, Private, Quiet Area, Rectangular Lot
Building Description Cement Fibre,Frame Wood,Insulation All, Main Level Entry with Lower/Upper Lvl(s)
Faces Southeast
Foundation Poured Concrete
Sewer Sewer Connected
Water Municipal
Additional Building None
Structure Type Cement Fibre,Frame Wood,Insulation All
Others
Restrictions Building Scheme
Tax ID 007-869-223
Ownership Freehold
Pets Description Aquariums, Birds, Caged Mammals, Cats, Dogs
Read Less Info
Want to know what your home might be worth? Contact us for a FREE valuation!

Our team is ready to help you sell your home for the highest possible price ASAP
Bought with Royal LePage Parksville-Qualicum Beach Realty (PK)








