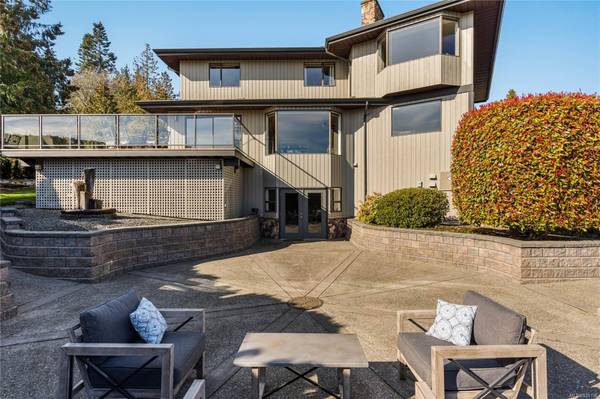$2,075,000
For more information regarding the value of a property, please contact us for a free consultation.
4 Beds
4 Baths
4,425 SqFt
SOLD DATE : 09/14/2023
Key Details
Sold Price $2,075,000
Property Type Single Family Home
Sub Type Single Family Detached
Listing Status Sold
Purchase Type For Sale
Square Footage 4,425 sqft
Price per Sqft $468
MLS Listing ID 924196
Sold Date 09/14/23
Style Main Level Entry with Lower/Upper Lvl(s)
Bedrooms 4
Rental Info Unrestricted
Year Built 1986
Annual Tax Amount $4,873
Tax Year 2022
Lot Size 0.380 Acres
Acres 0.38
Property Description
Stunning NS Estate, masterfully renovated, with a 1,400 sq ft guest suite. Situated in Dean Park on a quiet cul-de-sac. Designer interior capitalizes on the breathtaking ocean & mountain views from all primary rooms. Monochromatic main offers open plan living & is flooded with natural light. Gourmet kitchen well appointed with custom cabinetry, granite countertops, premium appliances, and walk-in pantry. Adjacent dining rm easily accommodates large gatherings. Living rm enhanced with large picture windows, teak hardwood & statement fireplace. Above, primary suite features walk-in closet, 5pc ensuite with heated floors. 3 more bedrooms & 4pc bath complete the level. Walk-out lower provides a sizable family rm, kitchen, 3pc bath & storage. Outside, the 0.38 acre property is beautifully landscaped featuring a massive ocean view deck for entertaining. Privileged neighbourhood offers a wide array of amenities including Panorama Rec Centre, schools, markets, restaurants, parks and beaches.
Location
Province BC
County Capital Regional District
Area Ns Dean Park
Direction Northeast
Rooms
Basement Full, Walk-Out Access, With Windows
Kitchen 2
Interior
Interior Features Breakfast Nook, Ceiling Fan(s), Dining Room, French Doors, Soaker Tub, Storage
Heating Electric, Heat Pump, Wood
Cooling Air Conditioning
Flooring Carpet, Tile, Wood
Fireplaces Number 2
Fireplaces Type Family Room, Living Room
Equipment Central Vacuum
Fireplace 1
Window Features Blinds,Insulated Windows,Screens
Appliance Dishwasher, Dryer, Microwave, Oven/Range Electric, Refrigerator, Washer, See Remarks
Laundry In House
Exterior
Exterior Feature Balcony/Deck, Balcony/Patio, Garden, Sprinkler System, See Remarks
Garage Spaces 3.0
View Y/N 1
View Mountain(s), Ocean
Roof Type Asphalt Shingle
Handicap Access Ground Level Main Floor
Parking Type Detached, Driveway, Garage Triple, RV Access/Parking
Total Parking Spaces 6
Building
Lot Description Cul-de-sac, Irregular Lot, Landscaped
Building Description Insulation: Ceiling,Insulation: Walls,Stone,Wood, Main Level Entry with Lower/Upper Lvl(s)
Faces Northeast
Foundation Poured Concrete
Sewer Sewer To Lot
Water Municipal
Structure Type Insulation: Ceiling,Insulation: Walls,Stone,Wood
Others
Tax ID 001-362-381
Ownership Freehold
Acceptable Financing Purchaser To Finance
Listing Terms Purchaser To Finance
Pets Description Aquariums, Birds, Caged Mammals, Cats, Dogs
Read Less Info
Want to know what your home might be worth? Contact us for a FREE valuation!

Our team is ready to help you sell your home for the highest possible price ASAP
Bought with Sotheby's International Realty Canada








