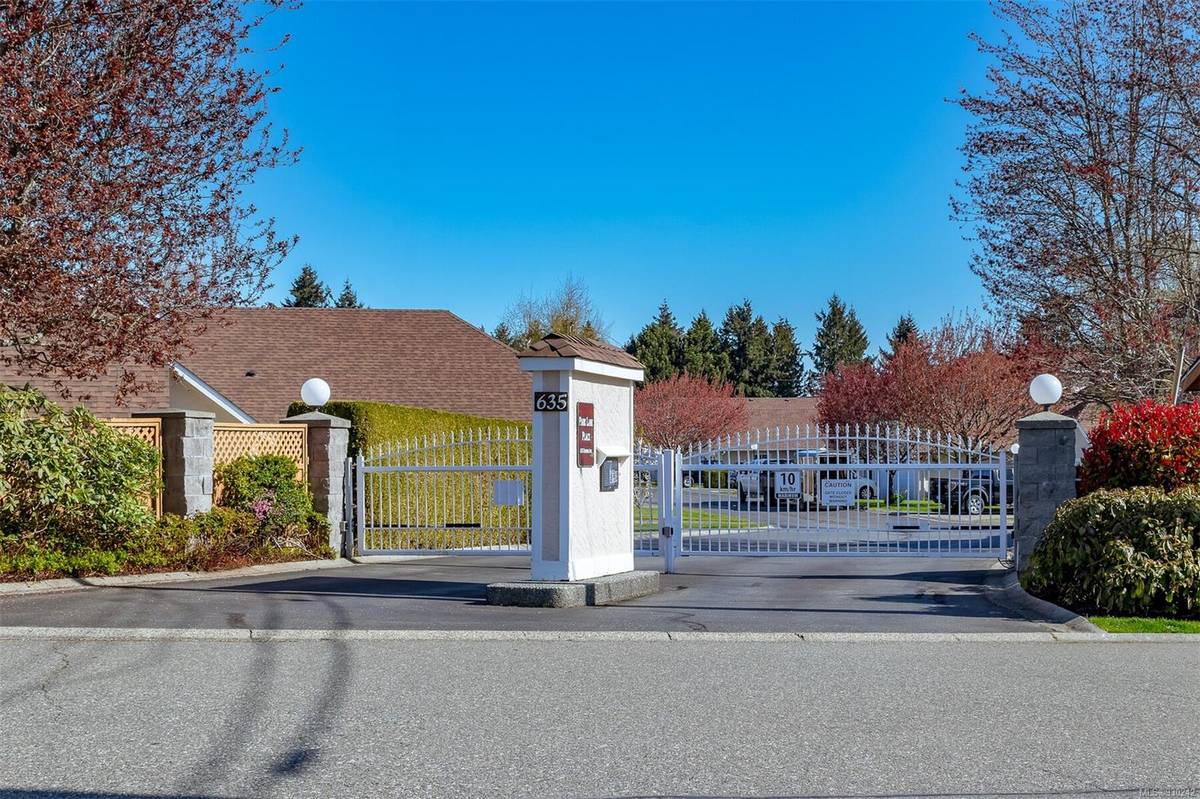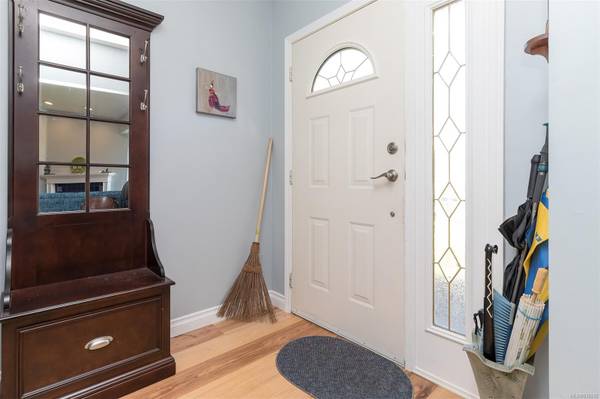$560,000
For more information regarding the value of a property, please contact us for a free consultation.
2 Beds
2 Baths
1,048 SqFt
SOLD DATE : 09/14/2023
Key Details
Sold Price $560,000
Property Type Townhouse
Sub Type Row/Townhouse
Listing Status Sold
Purchase Type For Sale
Square Footage 1,048 sqft
Price per Sqft $534
Subdivision Parklane
MLS Listing ID 930242
Sold Date 09/14/23
Style Rancher
Bedrooms 2
HOA Fees $233/mo
Rental Info Unrestricted
Year Built 1990
Annual Tax Amount $2,299
Tax Year 2022
Property Description
Step into the radiant and alluring 1048 sq ft townhome within the esteemed 55+ Parklane Place. This charming abode, nestled in the heart of thriving Parksville, boasts captivating features. Indulge in the upgraded kitchen and appliances, revel in the comforting warmth of heated bathroom floors, and gather around the cozy gas fireplace beneath the vaulted ceiling. Step outside to the sun-kissed patio and bask in its radiant glow. Solid wood interior doors exude elegance, while hickory hardwood flooring and new fixtures add sophistication. The master bedroom, with its walk-in closet and ensuite, offers a serene sanctuary. Entertain in the spacious living room or dine in the adjacent skylit room. The well-maintained strata community ensures convenience with covered parking, new roofs, and immaculate landscaping. Ideal for downsizers, this haven is minutes away from shopping, the beach, and essential services. Embrace the abundant amenities of captivating Parksville by strolling or biking.
Location
Province BC
County Parksville, City Of
Area Pq Parksville
Zoning CD - 3
Direction West
Rooms
Basement None
Main Level Bedrooms 2
Kitchen 1
Interior
Heating Baseboard, Electric, Radiant Floor
Cooling None
Flooring Mixed
Fireplaces Number 1
Fireplaces Type Gas
Fireplace 1
Appliance Dishwasher, F/S/W/D
Laundry In Unit
Exterior
Exterior Feature Balcony/Patio
Carport Spaces 1
Utilities Available Cable To Lot, Electricity To Lot, Garbage, Natural Gas To Lot, Phone To Lot, Recycling
Amenities Available Secured Entry
Roof Type Asphalt Shingle
Handicap Access Accessible Entrance, Ground Level Main Floor, No Step Entrance, Primary Bedroom on Main
Parking Type Carport, Guest
Total Parking Spaces 1
Building
Lot Description Adult-Oriented Neighbourhood, Central Location, Gated Community, Landscaped, Level, Near Golf Course, Recreation Nearby, Shopping Nearby, Southern Exposure
Building Description Insulation All, Rancher
Faces West
Story 1
Foundation Poured Concrete
Sewer Sewer Connected
Water Municipal
Structure Type Insulation All
Others
HOA Fee Include Maintenance Structure,Property Management
Tax ID 016-599-012
Ownership Freehold/Strata
Pets Description Cats, Dogs, Number Limit, Size Limit
Read Less Info
Want to know what your home might be worth? Contact us for a FREE valuation!

Our team is ready to help you sell your home for the highest possible price ASAP
Bought with RE/MAX First Realty (PK)








