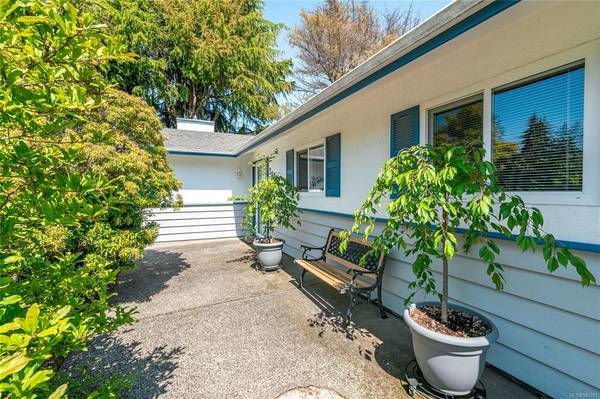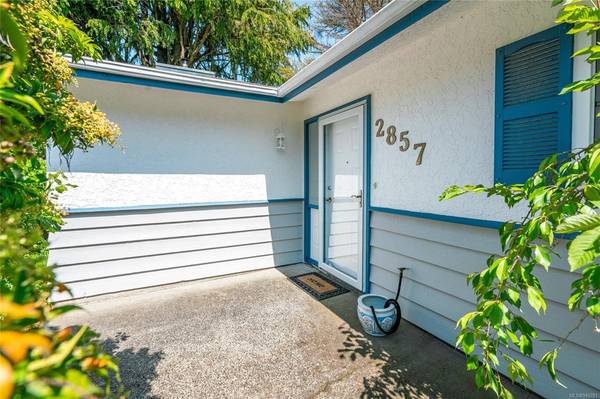$805,000
For more information regarding the value of a property, please contact us for a free consultation.
3 Beds
1 Bath
1,284 SqFt
SOLD DATE : 09/15/2023
Key Details
Sold Price $805,000
Property Type Single Family Home
Sub Type Single Family Detached
Listing Status Sold
Purchase Type For Sale
Square Footage 1,284 sqft
Price per Sqft $626
MLS Listing ID 940781
Sold Date 09/15/23
Style Rancher
Bedrooms 3
Rental Info Unrestricted
Year Built 1981
Annual Tax Amount $3,035
Tax Year 2022
Lot Size 7,405 Sqft
Acres 0.17
Property Description
Welcome home to this beautifully updated 3bd rancher on a private treed .18 acre lot in a cul de sac.The manicured front yard leads to a spacious entry with coat storage and laundry just off the hallway. A large bright living room with a new wood insert and mantle surround FP creates the perfect entertaining or relaxing area with adjacent dining and garden views.The updated newer sunny white kitchen with granite counters and glass focal points leads to sliding doors & the mature garden area of trees, shrubs, and private seating areas. The large quiet principal bedroom has the same stunning serene garden views privately set across from the other bedrooms. The updated flooring & tranquil painted walls create a beautiful backdrop all on one level. The double-car garage &fenced rear yard make a move-in ready package! Walk to shopping,or mins drive to Royal Roads University, French Immersion & all levels of schools,Westshore Mall,Recreation Center, and beach!
Location
Province BC
County Capital Regional District
Area Co Hatley Park
Direction Northwest
Rooms
Basement None
Main Level Bedrooms 3
Kitchen 1
Interior
Interior Features Ceiling Fan(s), Dining Room, Eating Area, Soaker Tub
Heating Baseboard, Electric
Cooling None
Flooring Laminate, Tile
Fireplaces Number 1
Fireplaces Type Living Room, Wood Burning
Fireplace 1
Appliance Dishwasher, F/S/W/D, Microwave
Laundry In House
Exterior
Exterior Feature Balcony/Patio, Fencing: Partial, Sprinkler System
Garage Spaces 2.0
Roof Type Asphalt Shingle
Handicap Access Ground Level Main Floor, No Step Entrance, Primary Bedroom on Main
Parking Type Driveway, Garage Double, On Street
Total Parking Spaces 4
Building
Lot Description Cul-de-sac, Private, Quiet Area
Building Description Frame Wood,Glass,Insulation All,Stucco,Wood, Rancher
Faces Northwest
Foundation Poured Concrete
Sewer Septic System
Water Municipal
Structure Type Frame Wood,Glass,Insulation All,Stucco,Wood
Others
Tax ID 001-093-720
Ownership Freehold
Pets Description Aquariums, Birds, Caged Mammals, Cats, Dogs
Read Less Info
Want to know what your home might be worth? Contact us for a FREE valuation!

Our team is ready to help you sell your home for the highest possible price ASAP
Bought with Real Broker B.C. Ltd.








